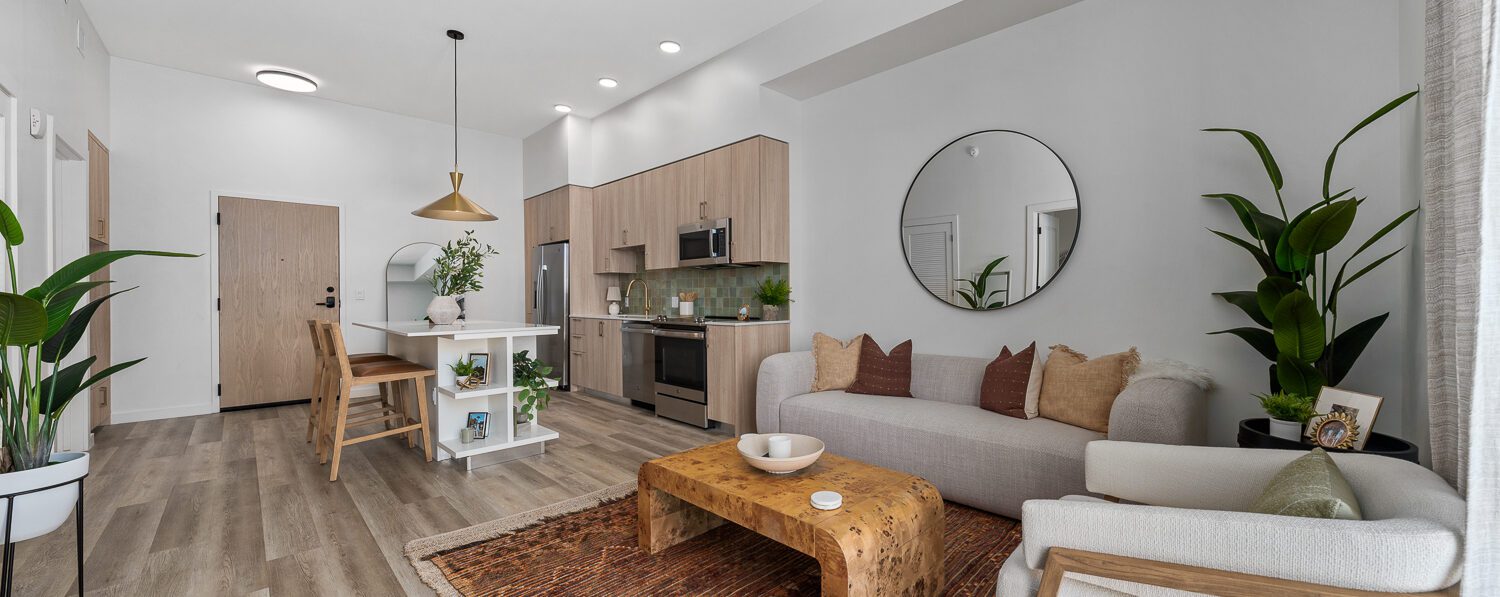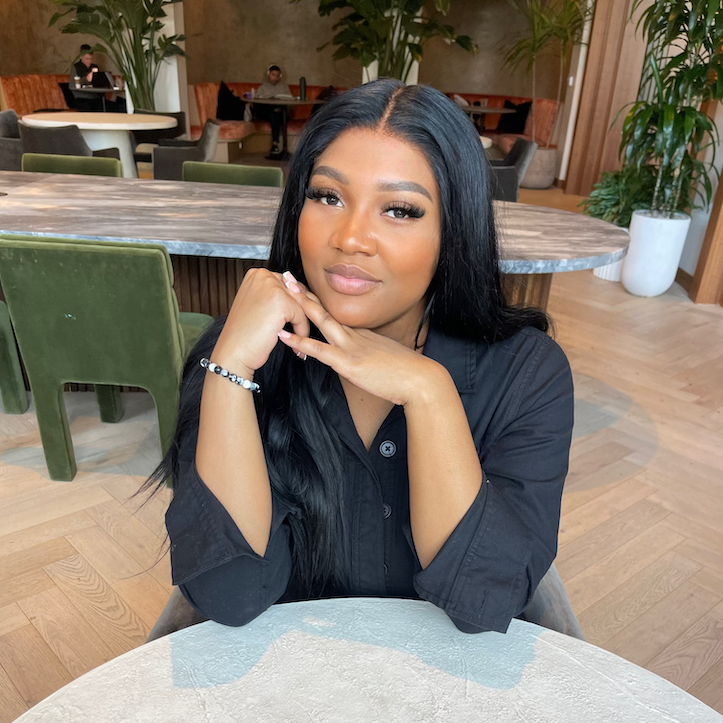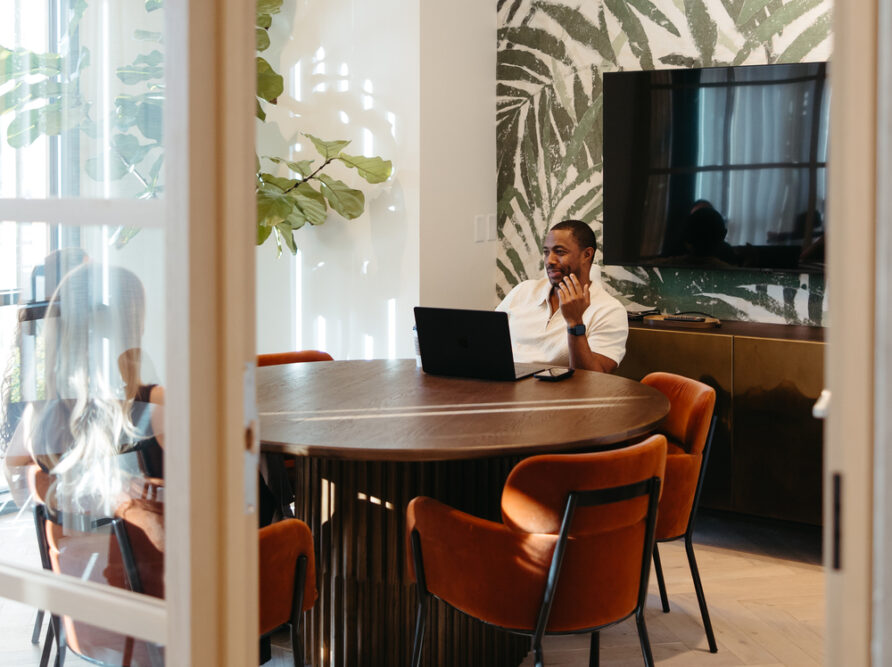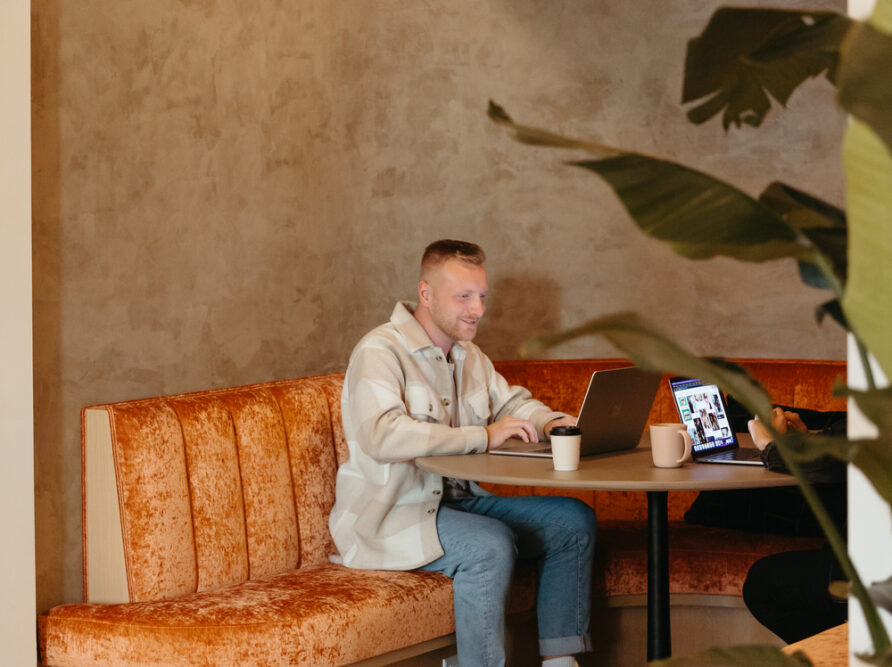At Moontower Phoenix, we understand the importance of finding the right floor plan for you. That’s why we’ve designed floor plans that cater to the different lifestyles of downtown Phoenix residents.
If you are looking to share your next apartment with a roommate, or you’d like an additional bedroom to use as an office or study, you should explore our two-bedroom apartments. Desert Lily and Oasis were made with different lifestyles in mind so you can find your perfect layout.
To help you navigate these floor plans, we’ve compared and contrasted them for you.
Comparing Moontower Phoenix’s Two-Bedroom Apartments
Desert Lily
Primary Bedroom Dimensions: 13’-6” x 10’-0”
Secondary Bedroom Dimensions: 12’-1” x 9’-0”
Living Room Dimensions: 12’-1” x 11’-0”
Square Feet: 955
Levels: 9-24
Views facing: North or South
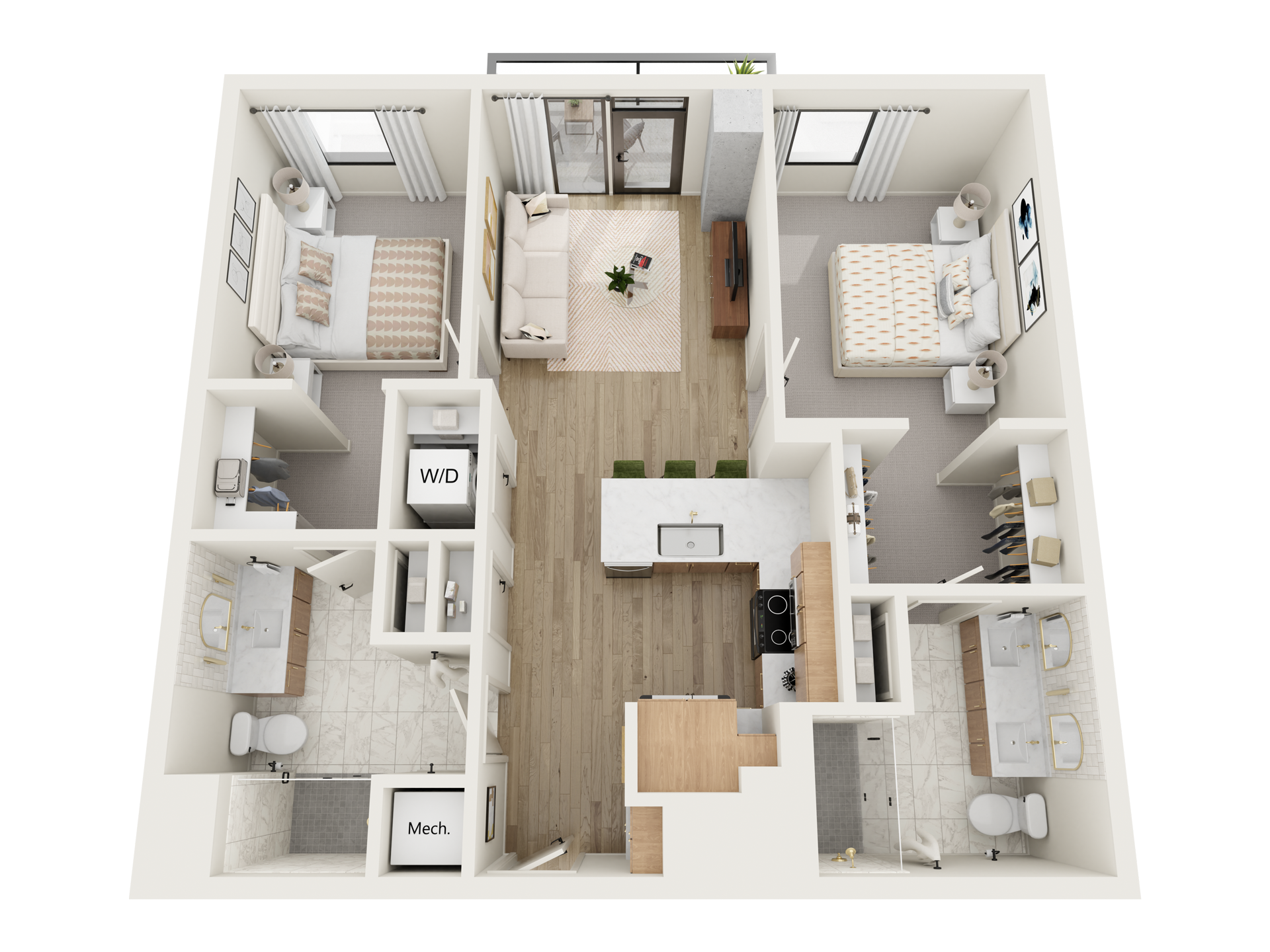
Desert Lily – Two Bedroom – 955 SF
Desert Lily is the perfect apartment if you enjoy a balance of entertaining and relaxing. With an open-concept living area, as well as spacious bedrooms and bathrooms, you have everything you need to host friends or have a night to yourself.
Desert Lily’s private balcony provides ample room to enjoy some fresh air, or you can admire your view through the floor-to-ceiling windows. Plus, the large kitchen peninsula offers extra counter space for cooking or working.
Each bedroom features a large walk-in closet and an ensuite bathroom. Both bathrooms have a large stand-up shower and linen closets for extra storage. The primary bathroom has glamorous double sinks, and the secondary bathroom is accessible from the kitchen, which is convenient when hosting guests.
Oasis
Primary Bedroom Dimensions: 13’-9” x 10’-4”
Secondary Bedroom Dimensions: 10’-7” x 12’-3”
Living Room Dimensions: 9’-7” x 16’-4”
Square Feet: 1,097
Levels: 9-24
Views facing: West and South or West and North
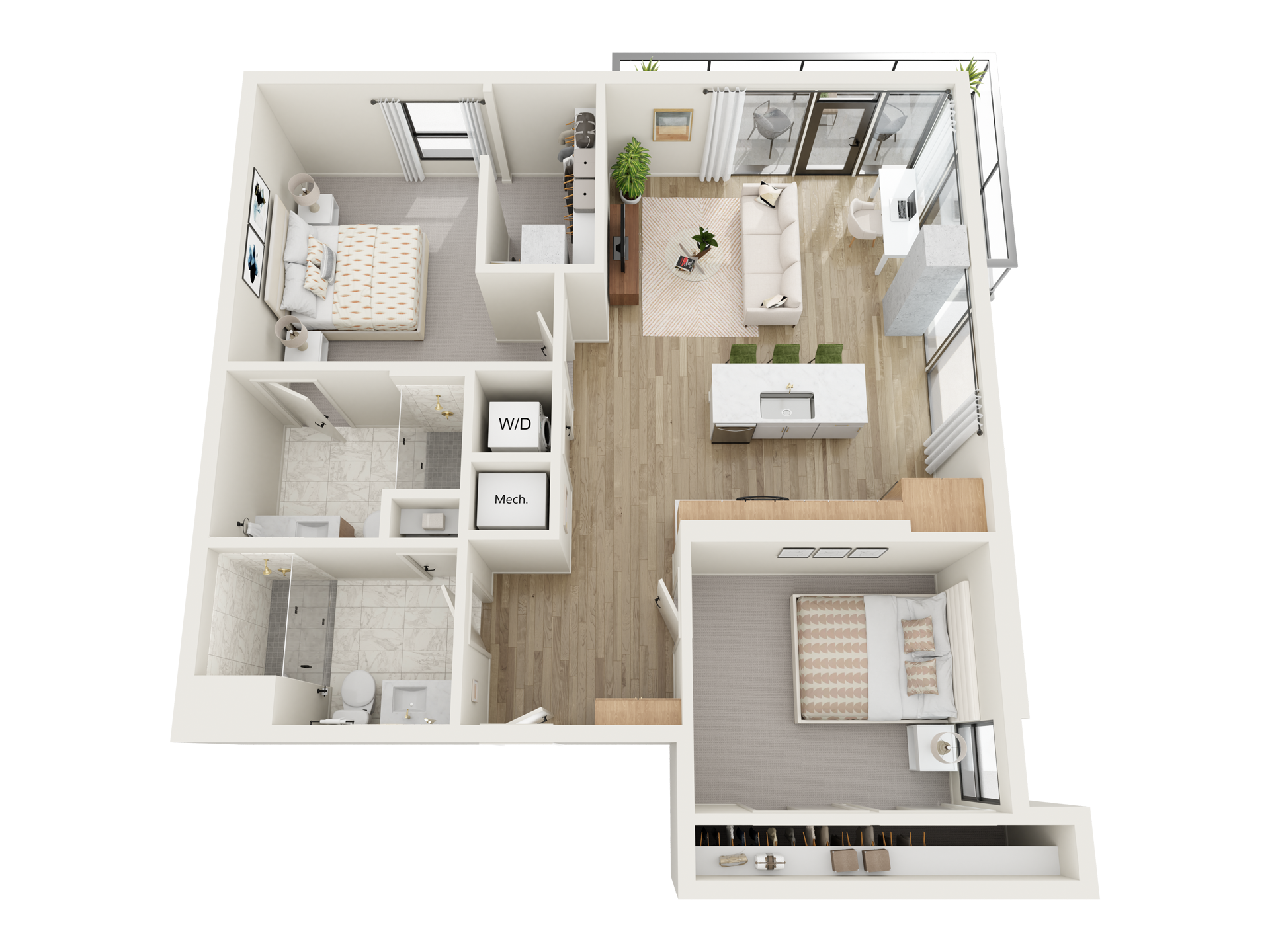
Oasis – Two Bedroom – 1097 SF
Oasis is Moontower’s largest floorplan, featuring spacious bedrooms, floor-to-ceiling windows, and a large wraparound balcony. With abundant natural light opening up the space, you will live comfortably in this two-bedroom apartment.
Each bedroom features expansive closets, the primary providing a walk-in and the secondary providing an elongated closet rack extending from wall to wall. This much wardrobe space is hard to beat!
Hosting friends has never been easier than in this open-concept space, so you can prepare appetizers without missing what’s happening in the living room. With the large kitchen area featuring a sleek island countertop, two people can comfortably cook at the same time.
Similarities and Differences
Size and Layout
Both floor plans are open-concept, featuring kitchens with sinks that overlook the living areas, making it easy to prepare food and drinks while entertaining guests.
Oasis is our largest two-bedroom unit featuring a large entryway, panel windows, a wraparound balcony and a kitchen island.
Desert Lily offers a symmetrical layout with similar features in each bedroom, plus a private balcony and kitchen peninsula.
Balconies and Views
Desert Lily features a private balcony facing either North or South depending on your unit. Oasis’ L-shaped private balcony partially overlooks the courtyard and faces West and South or West and North depending on your unit.
Read Next: Ultimate Guide to Living in Downtown Phoenix
We hope this article helps you decide which two-bedroom apartment at Moontower Phoenix is right for you.
For up-to-date pricing and availability, visit our floorplan pages. Plus, check out our site plan to see where each unit is located within the building.
If you have any questions about our two-bedroom units or any other units at Moontower, don’t hesitate to contact the leasing team to take a tour or secure your spot.
