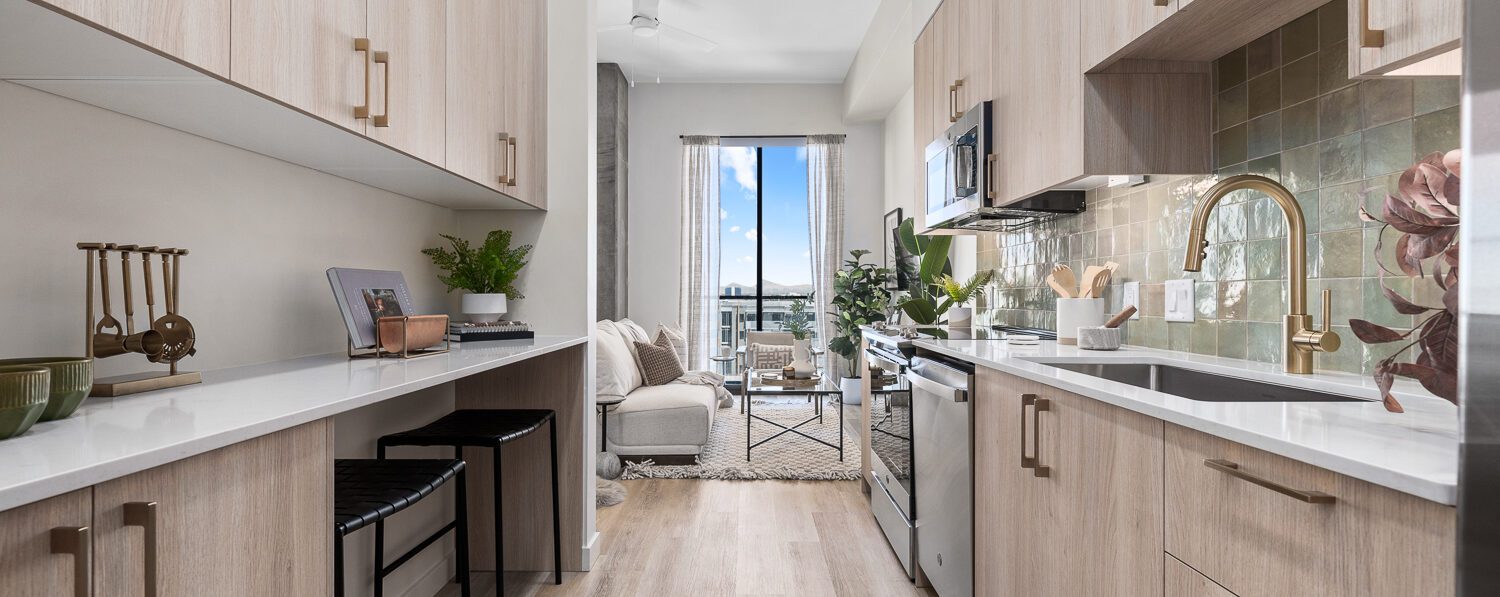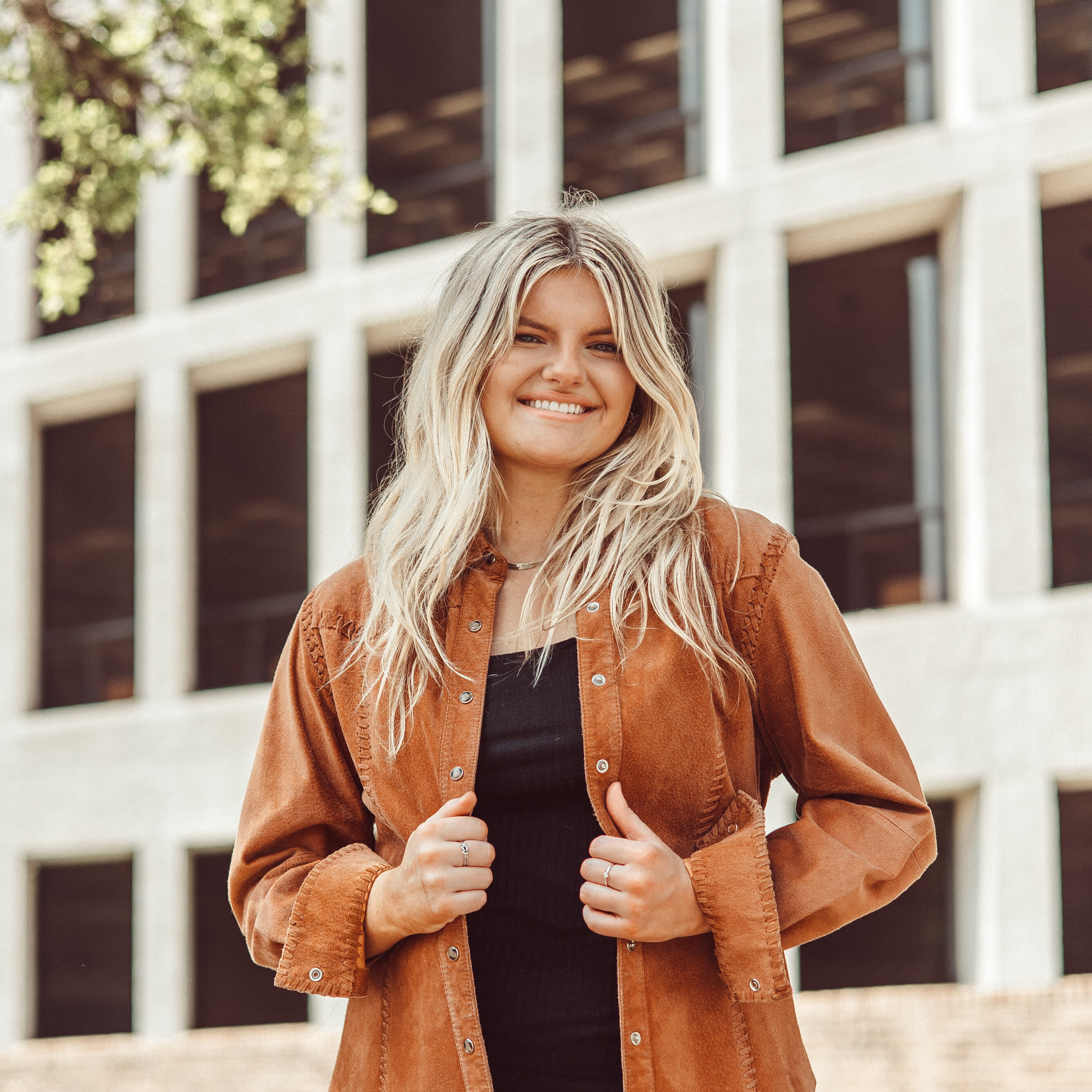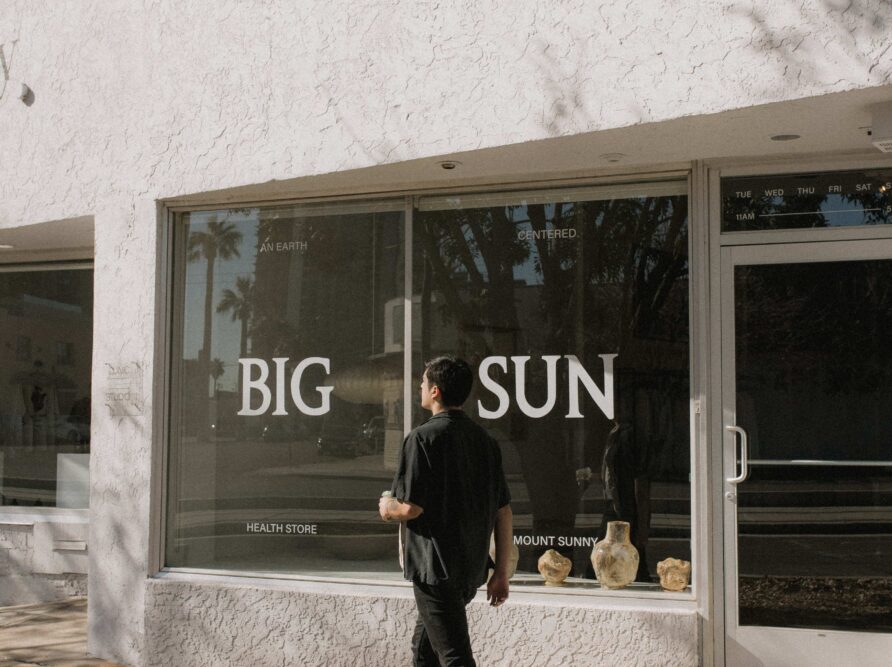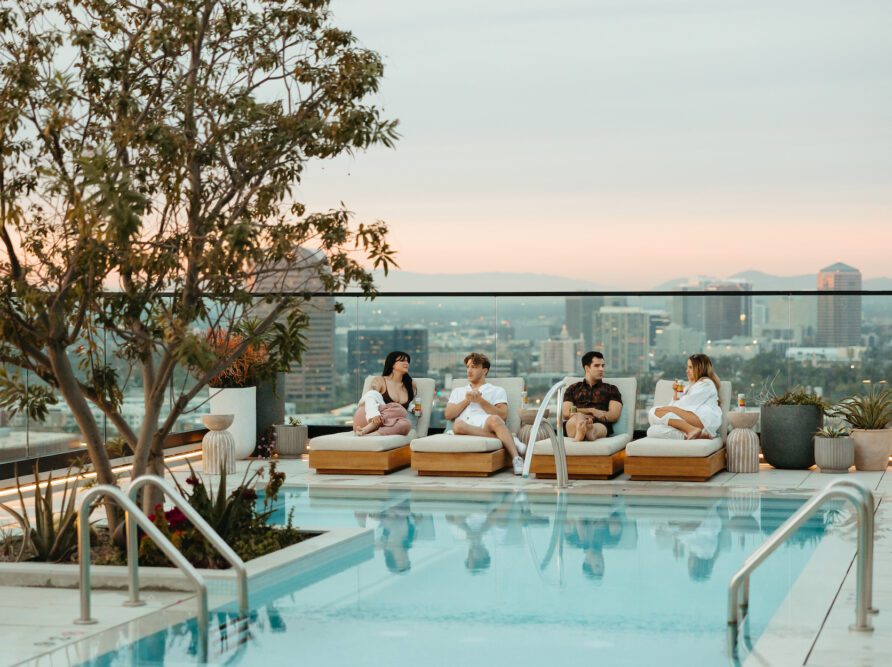Here at Moontower Phoenix, we understand the importance of finding the right floor plan for you. That’s why we’ve designed floor plans that cater to the different lifestyles of downtown Phoenix residents.
If you are looking for your own apartment, you should explore our studio layouts. Each of our three studio apartments, Stargazer, Moonstone and Southwestern, were designed for maximum efficiency so you can make the most of your space.
To help you navigate these floor plans, we’ve compared and contrasted them for you.
Comparing Moontower Phoenix’s Studio Apartments
Stargazer
Bedroom Dimensions: 13’-6” x 6’-7”
Living Room Dimensions: 13’-6” x 8’-9”
Square Feet: 487
Levels: 9-24
Views facing: North or South
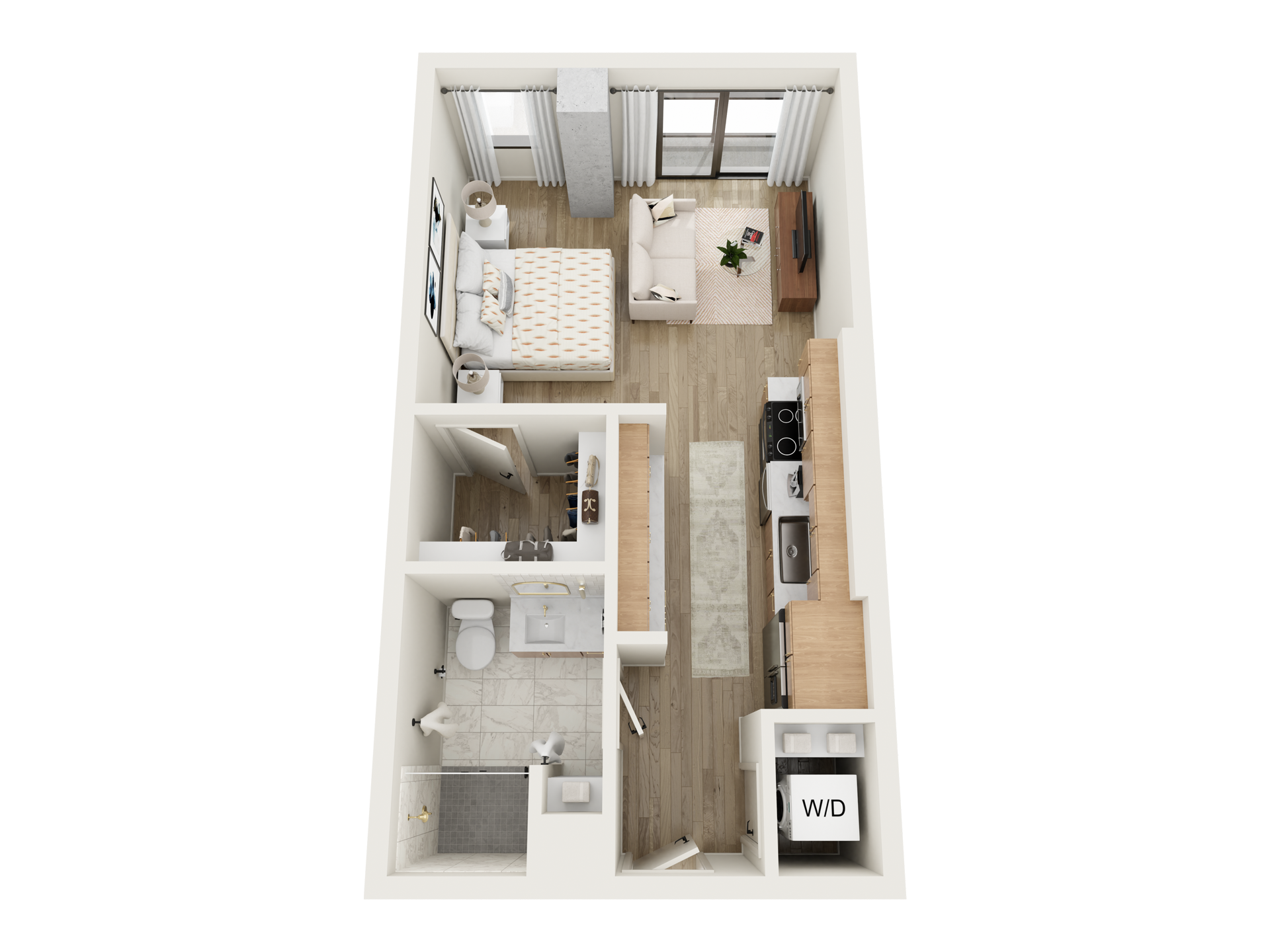
Stargazer – Studio – 487 SF
Stargazer features a Juliette balcony and huge windows, designed to give you fresh air and generous natural lighting. The elongated kitchen makes cooking efficient and easy, especially with additional storage on the opposite side of the kitchen.
Though the bedroom and living area are only steps apart, the pillar and separate windows give a sense of division between each space. In addition to your living space, you’ll have a large walk-in closet, as well as a bathroom with a stand-up shower and a linen closet. You’ll also be provided with additional hooks and towel racks in the bathroom, as well as plenty of storage under the sink.
With tons of storage and natural light, Stargazer is Moontower’s most efficient apartment, perfect for any lifestyle.
Moonstone
Bedroom Dimensions: 14’-2” x 7’-6”
Living Room Dimensions: 13’-10” x 7’-11”
Square Feet: 527
Levels: 9-24
Views facing: West overlooking outdoor courtyard
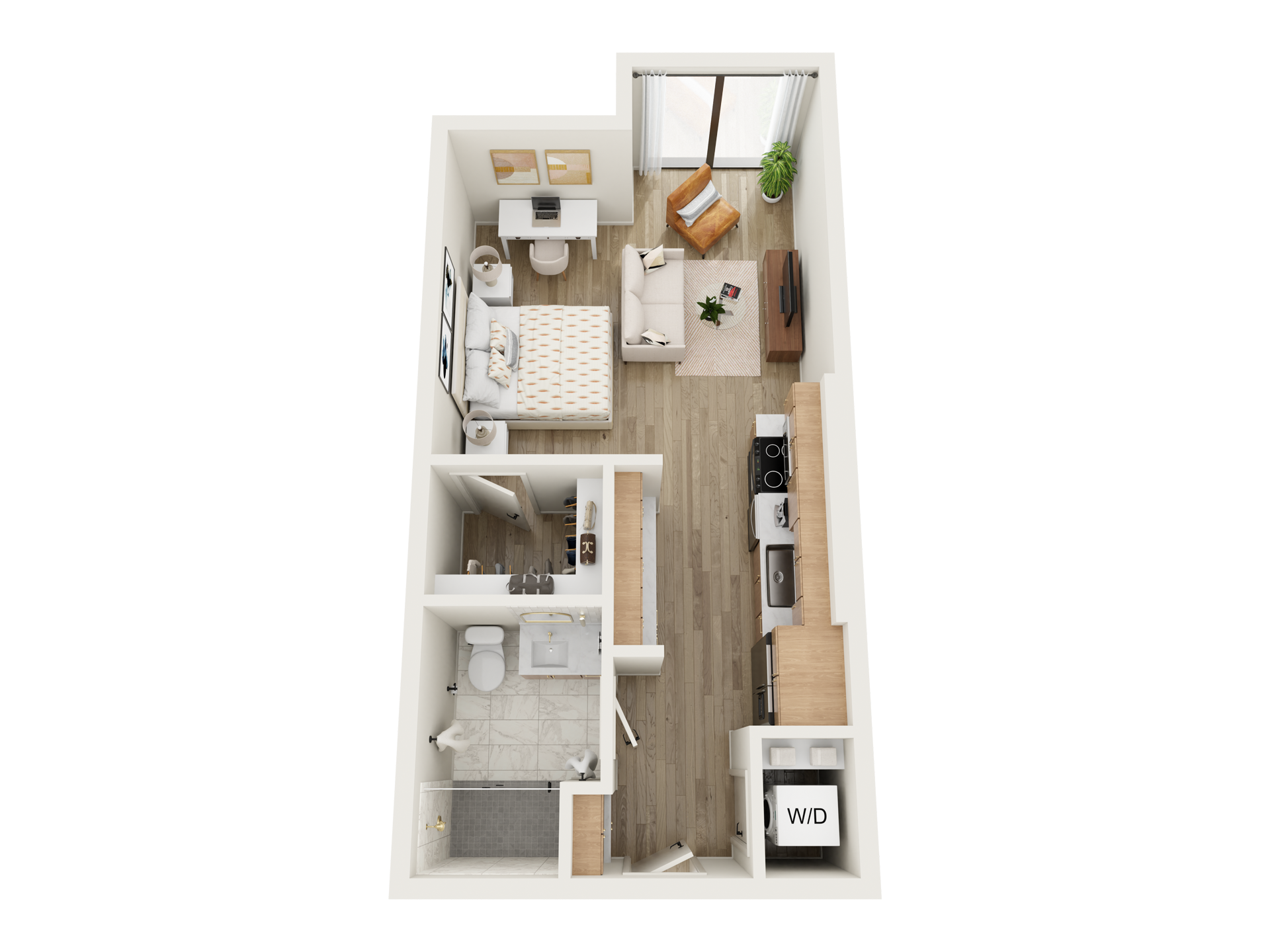
Moonstone – Studio – 527 SF
Moonstone, our largest studio apartment, is ideal for someone looking for a bright and open floor plan. The floor-to-ceiling windows allow ample natural light to shine through the whole apartment.
With the bed and living room close to each other, you can enjoy your favorite movie or TV show from your couch or your bed. Since you have additional living space, you could also add a desk or accent chair for entertaining. Whatever your preference, this functional space makes it easy to enjoy all your favorite things. Plus, you can’t forget about the massive walk-in closet.
The bathroom features a large stand-up shower. You’ll also be provided with additional hooks and towel racks, as well as plenty of storage under the sink.
Southwestern
Bedroom Dimensions: 8’-3” x 6’-9”
Living Room Dimensions: 9’-5” x 6’-11”
Square Feet: 428
Level: 9
Views facing: North overlooking Outdoor Courtyard

Southwestern – Studio – 428 SF
If you’re looking for a studio floor plan but prefer a bit of separation between your bed and living area, Southwestern is for you. The wall separating your bed and living room offers maximum efficiency of your space.
Southwestern has direct courtyard access, so if you have a pet, you have easy access to bring them outside. No need to worry about the inconvenience of an elevator ride to get some fresh air. You’ll also only be steps away from the other amenities, including the fitness center and the outdoor grilling stations and fireplaces.
The bathroom features a large stand-up shower and plenty of vanity space for getting ready.
Similarities and Differences
Size and Layout
Moonstone is our largest studio at 527 square feet, followed by Stargazer at 487 and Southwestern at 428.
Moonstone and Stargazer are available on levels 9-24, whereas Southwestern is a one-of-a-kind apartment on level 9.
Stargazer and Moonstone have a similar layout, where you enter the apartment to the kitchen, and your living and bed space is at the end of the space. Southwestern features a privacy wall between the living and bed areas for extra separation.
Balconies and Views
There are two of the Stargazer floor plan on each floor, with one facing north towards Garfield Street and one facing south towards McKinley Street. This floor plan also features a Juliette balcony and an additional window compared to the other studios, maximizing the natural light in the apartment.
Moonstone has window paneling in the living room, overlooking the outdoor courtyard and facing West towards Third Street. The Moonstone floor plan on the ninth floor also features direct access to the amenity courtyard.
Southwestern is exclusively located on the ninth floor with direct courtyard access from your apartment.
Read Next: Ultimate Guide to Living in Downtown Phoenix
We hope this article helps you decide which studio apartment at Moontower Phoenix is right for you.
For up-to-date pricing and availability, visit our floorplan pages. Plus, check out our site plan to see where each apartment is located within the building.
If you have any questions about our studio apartments or any other apartments at Moontower, don’t hesitate to contact the leasing team or book a tour to secure your spot.
