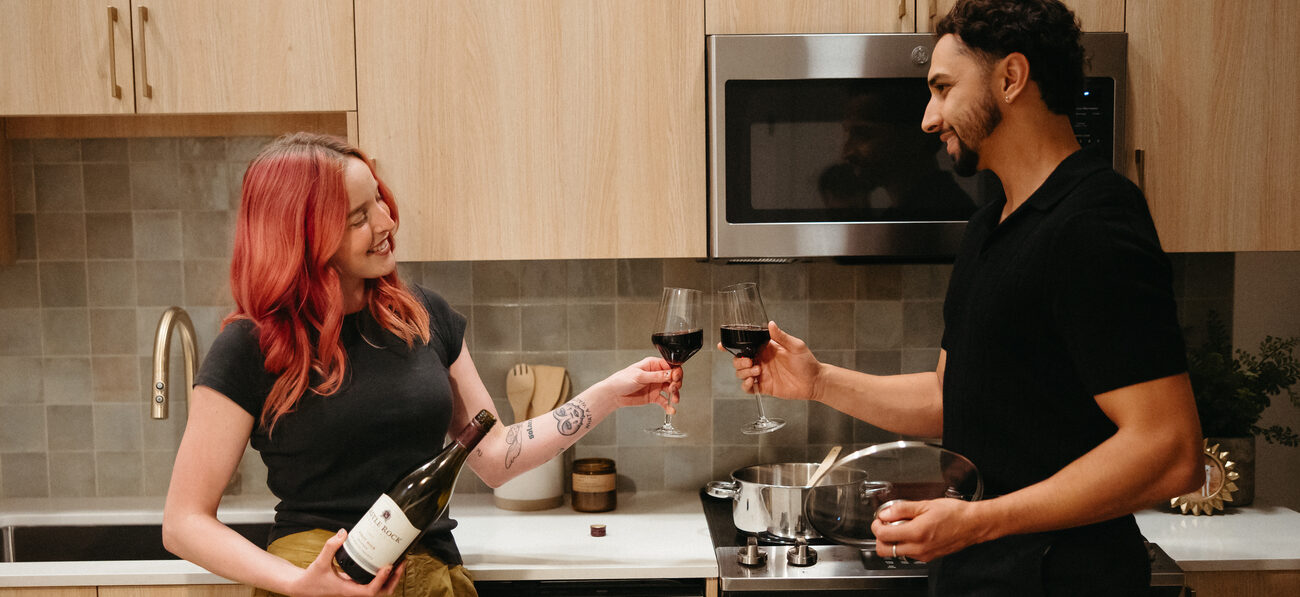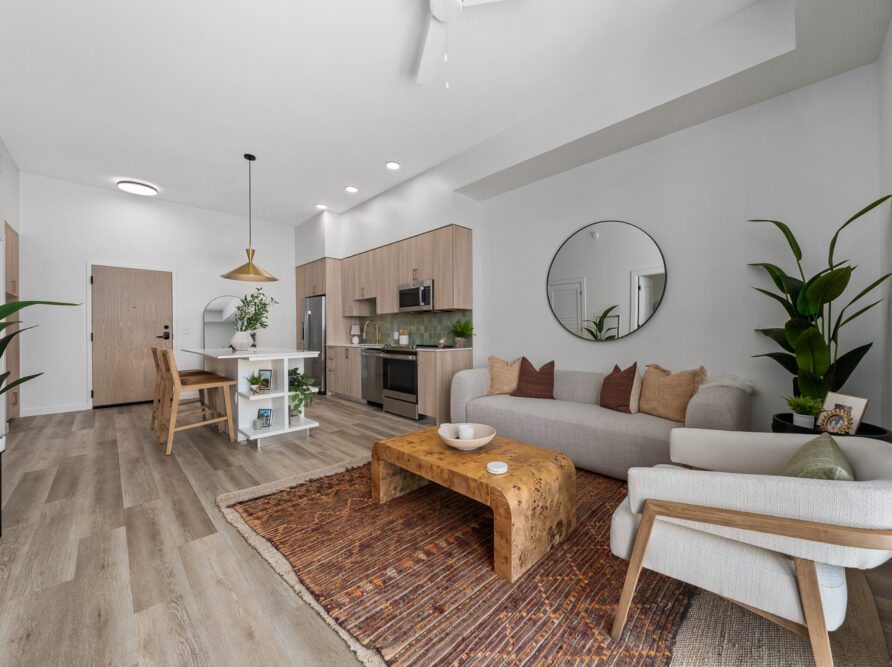Are you looking for a two-bedroom apartment in downtown Phoenix but feeling overwhelmed by the numerous choices? Do you wonder how each apartment’s features stack up against others in the area?
At Moontower, we’ve helped hundreds of people find their home in downtown Phoenix, and we understand the importance of finding the right floor plan for you. This article dives into a detailed comparison of Moontower’s two signature two-bedroom floor plans—Oasis and Desert Lily—with other similar apartments in downtown Phoenix. By highlighting similarities and differences in layout, amenities, and design, we aim to help you make an informed decision on which floor plan suits your lifestyle best.
Comparing Two Bedroom Apartments in Downtown Phoenix
Moontower – Desert Lily
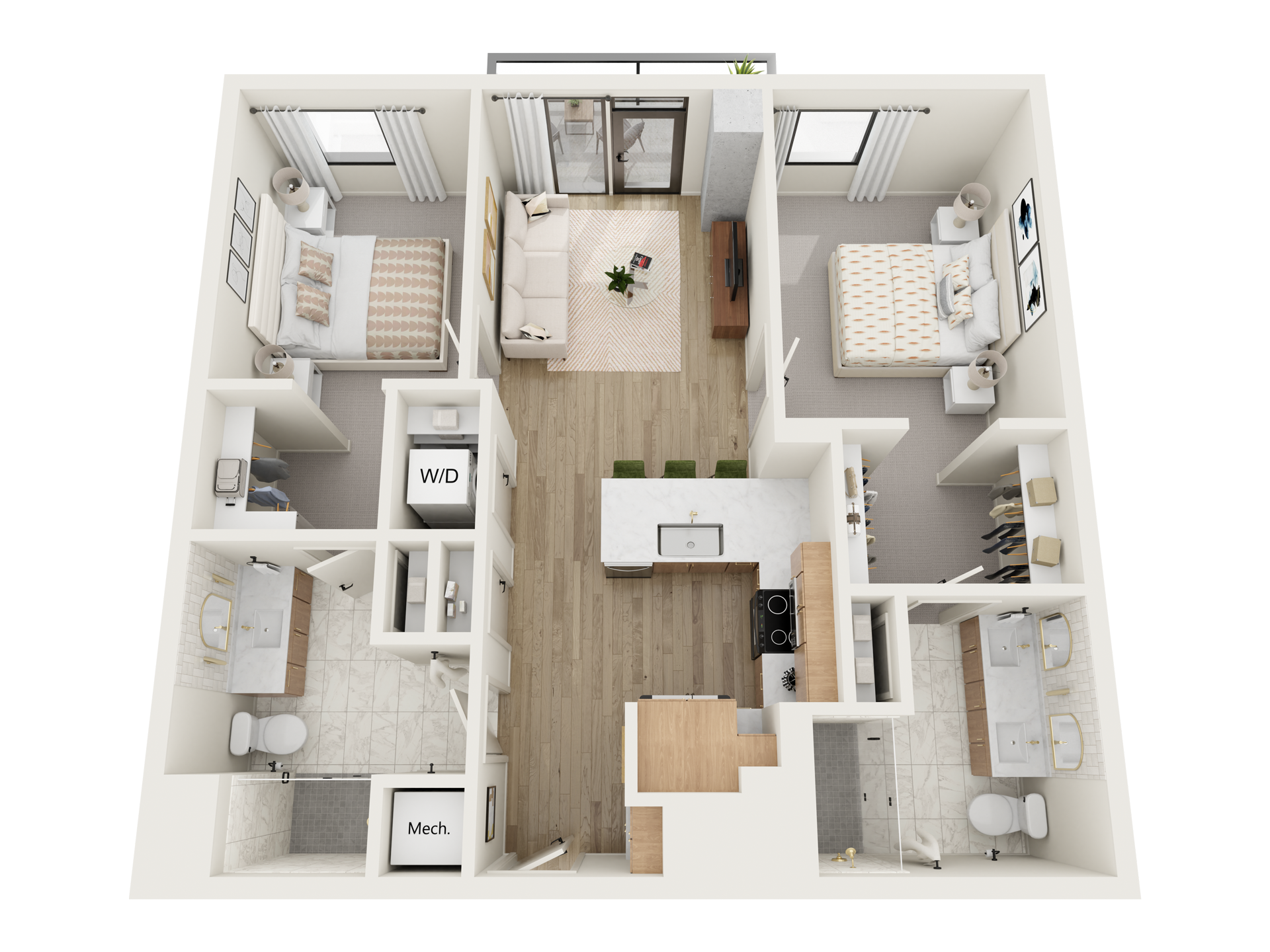
The Desert Lily is an ideal choice for those who value both entertaining and relaxing. It is Moontower’s most popular floorplan for two people living together. It features an open-plan living area, spacious bedrooms, and large bathrooms, providing the perfect setup for social gatherings or a quiet evening alone.
This floor plan boasts a private balcony that offers a great spot for some fresh air, complemented by stunning views through the floor-to-ceiling windows. The kitchen’s sizable peninsula extends your counter space, making it perfect for cooking or additional workspace.
Each bedroom is equipped with a large walk-in closet and an ensuite bathroom. The bathrooms include sleek stand-up showers and additional linen closets for extra storage. The primary bathroom is fitted with luxurious double sinks, while the secondary bathroom provides convenient access from the kitchen, ideal for when you have guests.
The Ryan – B1

The most comparable two-bedroom layout at The Ryan to the Desert Lily is the B1 floor plan. Both floor plans offer a comfortable layout for two people looking for a mix between social and private space.
The bedrooms are conveniently located on opposite sides of the apartment with the kitchen and living space through the middle. Plus, both units feature a balcony, entryway storage, spacious walk-in closets, linen closets in the bathroom, plus a convenient guest-accessible door to one of the bathrooms.
However, there are a few key differences between these floor plans. The B1 boasts a functional kitchen island, a shower/tub combo in one of the bathrooms, and closets located inside the bathroom. The Desert Lily features a kitchen peninsula for a slightly different layout, all stand-up showers for a modern touch, with one bathroom offering double sinks, and closets situated in the bedroom for a more traditional feel. The Desert Lily is also more equitable in terms of closet space.
| B1 | Desert Lily | |
| Square feet | 1,008 | 955 |
| Bedrooms separated | ✓ | ✓ |
| Balcony | ✓ | ✓ |
| Entry storage | ✓ | ✓ |
| Kitchen island | ✓ | |
| Kitchen peninsula | ✓ | |
| Linen closet in bathrooms | ✓ | ✓ |
| Guest entry for bathroom | ✓ | ✓ |
| Stand-up shower | ✓ | |
| Shower/tub combo | ✓ | |
| Double sink vanity | ✓ | |
| Walk-in closets | ✓ | ✓ |
| Closets in bathroom | ✓ | |
| Closets in bedrooms | ✓ |
The Stewart – Jagger
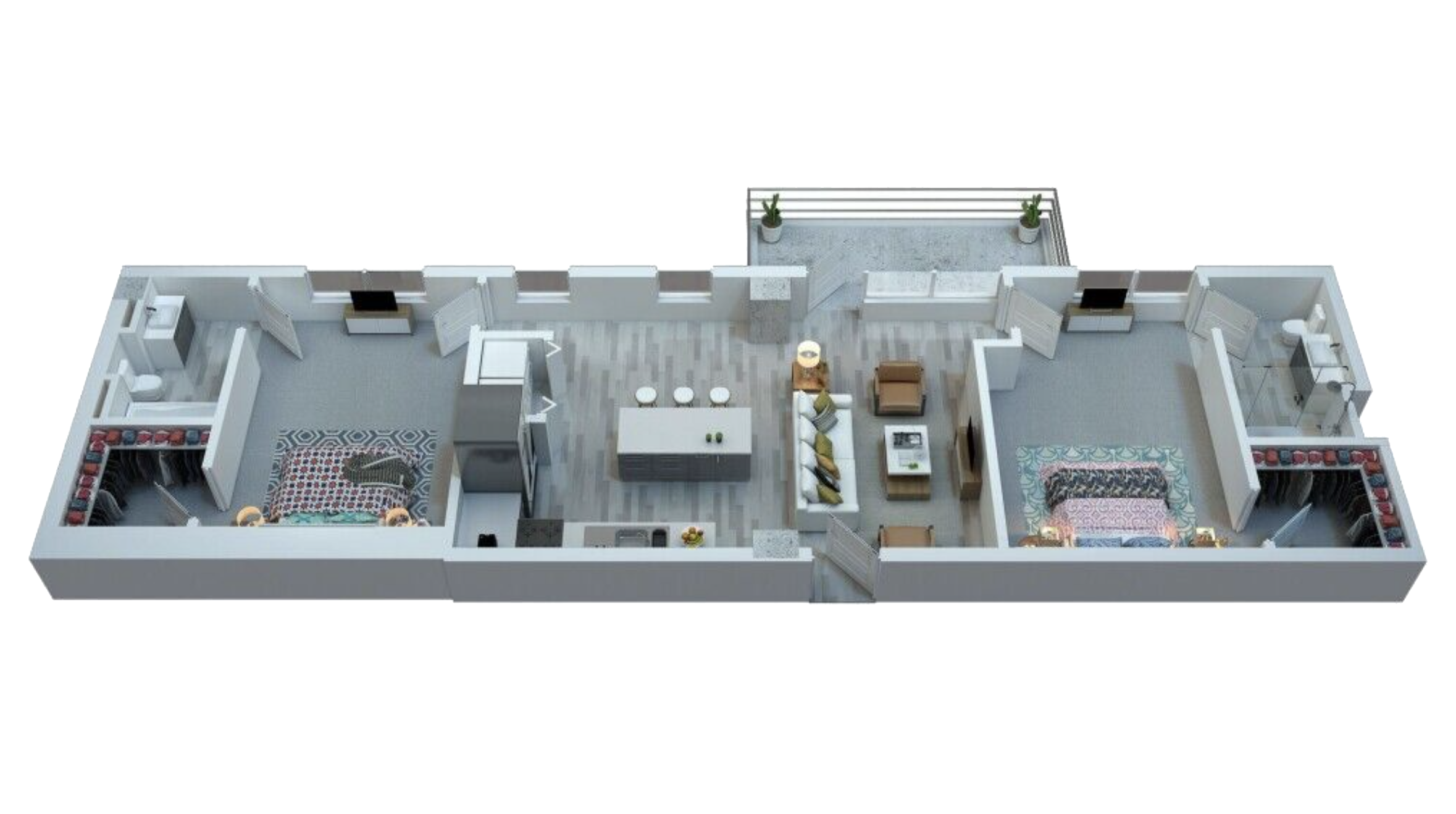
Although The Stewart’s Jagger floor plan and the Desert Lily might not look the same on first glance, both floor plans have a number of similarities.
Both the Jagger and the Desert Lily offer spacious living and kitchen areas with distanced bedrooms, walk-in closets in both bedrooms and balconies to spend some time outside.
However, the Jagger features a kitchen island instead of a peninsula, no dedicated entry storage space, and no guest-accessible bathroom. The Jagger’s bathrooms feature one stand-up shower and one shower/tub combo, skipping out on a double-sink vanity in the primary bedroom as opposed to the Desert Lily.
| Jagger | Desert Lily | |
| Square feet | 1,059 | 955 |
| Bedrooms separated | ✓ | ✓ |
| Balcony | ✓ | ✓ |
| Entry storage | ✓ | |
| Kitchen island | ✓ | |
| Kitchen peninsula | ✓ | |
| Linen closet in bathrooms | ✓ | |
| Guest entry for bathroom | ✓ | |
| Stand-up shower | ✓ | ✓ |
| Shower/tub combo | ✓ | |
| Double sink vanity | ✓ | |
| Walk-in closets | ✓ | ✓ |
| Closets in bedrooms | ✓ | ✓ |
Skye on 6th – B1
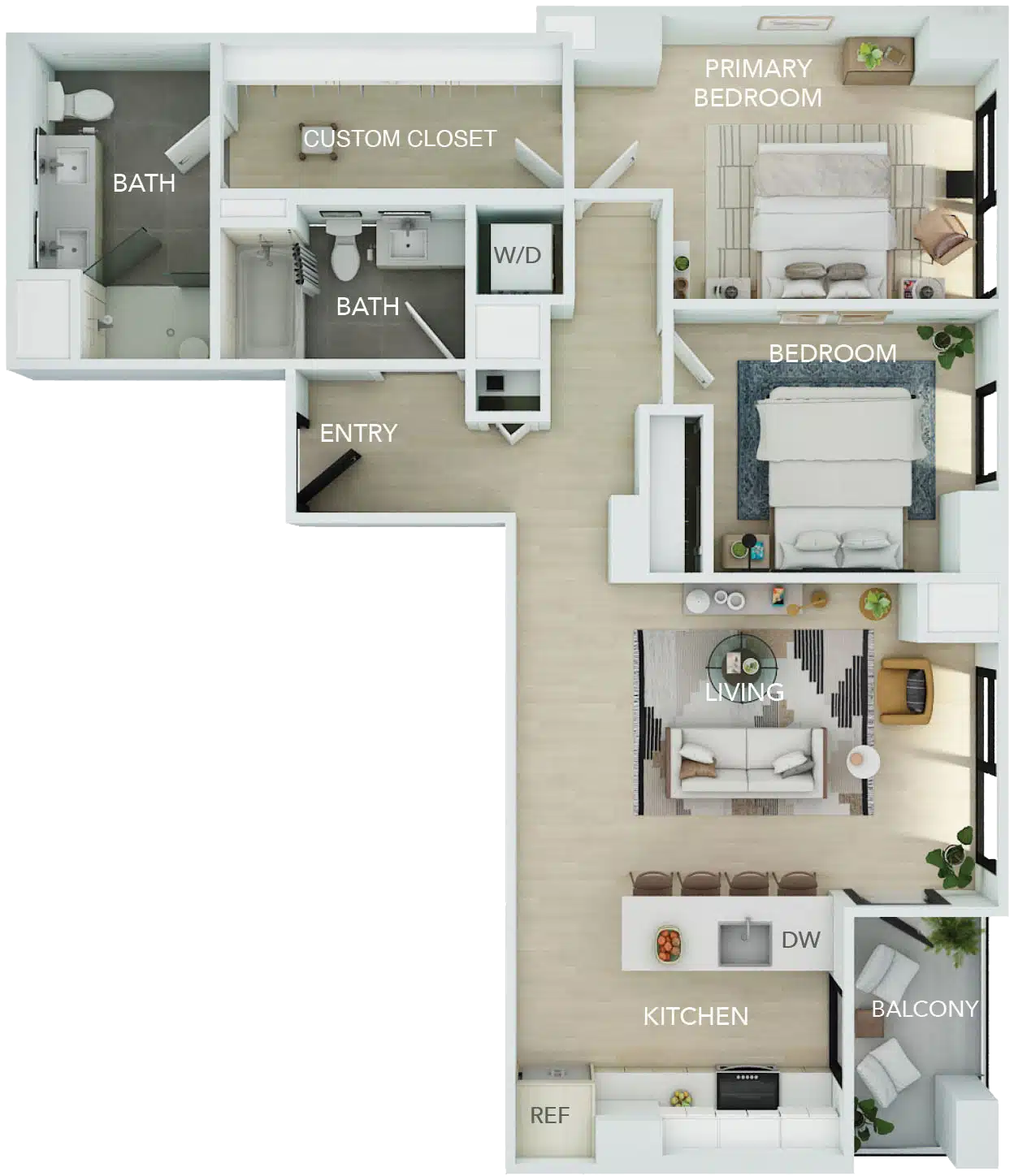
While both floor plans feature balconies, kitchen peninsulas, and even double sinks in one bathroom, their layouts cater to different preferences.
Skye on 6th B1 offers a cozy feel with bedrooms located close together. However, it has only one walk-in closet and a mix of showers, including one stand-up and one shower/tub combo.
On the other hand, The Desert Lily provides a more spread-out feel with bedrooms positioned apart and boasts two walk-in closets for maximized storage. All bathrooms feature modern stand-up showers, and The Desert Lily even includes convenient entry storage to help you stay organized from the moment you arrive.
| B1 | Desert Lily | |
| Square feet | 1,100 | 955 |
| Bedrooms separated | ✓ | |
| Balcony | ✓ | ✓ |
| Entry storage | ✓ | ✓ |
| Kitchen peninsula | ✓ | ✓ |
| Linen closet in bathrooms | ✓ | |
| Guest entry for bathroom | ✓ | ✓ |
| Stand-up shower | ✓ | ✓ |
| Shower/tub combo | ✓ | |
| Double sink vanity | ✓ | ✓ |
| One walk-in closet | ✓ | |
| Both walk-in closets | ✓ | |
| Closets in bedrooms | ✓ | ✓ |
Moontower – Oasis
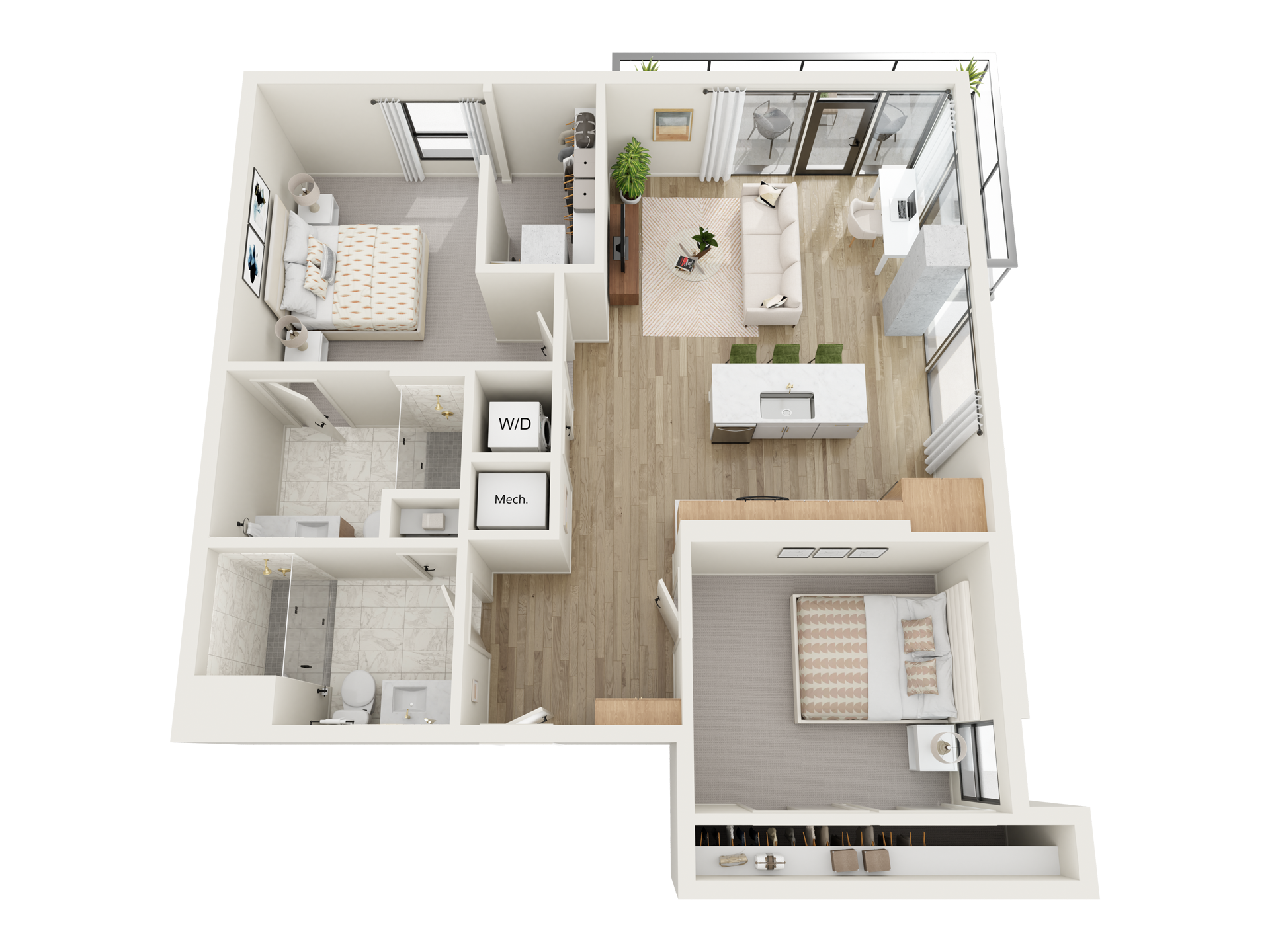
The Oasis is the most expansive floor plan at Moontower, featuring large bedrooms with floor-to-ceiling windows and a wraparound balcony. The space is bathed in natural light, making this two-bedroom apartment a comfortable living environment.
Each bedroom is equipped with generous closet space, with the primary bedroom offering a walk-in closet and the secondary bedroom featuring a wall-to-wall reach-in closet.
The open-concept living space offers the perfect spot for entertaining guests. The kitchen includes a wide island countertop, enabling two people to cook simultaneously with ease.
The Ryan – B3
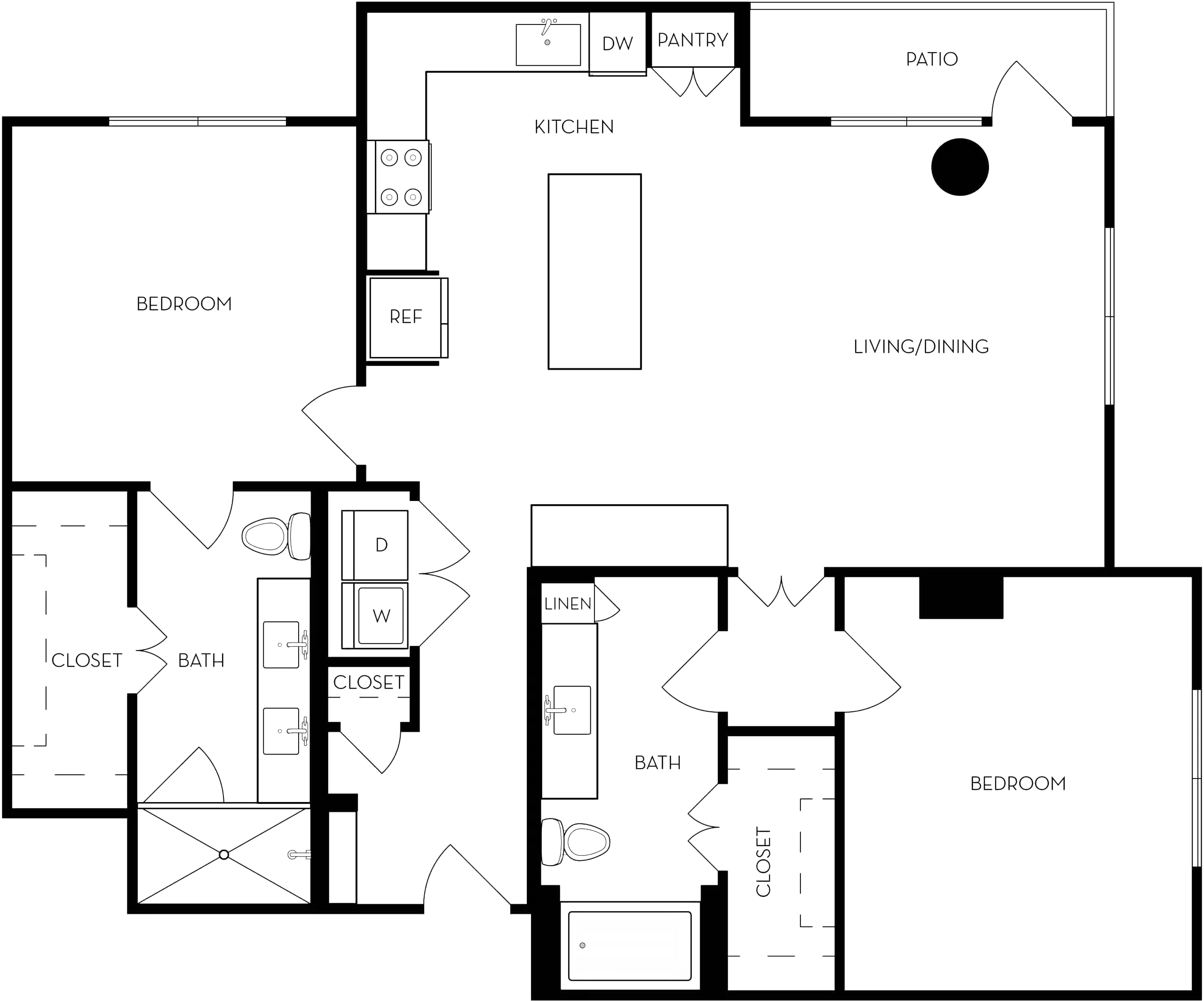
The Ryan’s B3 and the Oasis offer a similar layout that features an open-concept living and kitchen area with two bedrooms on opposite sides of the living space.
Upon entry, both floor plans feature dedicated entryway storage. In the living space, the kitchens both feature spacious kitchen islands, while the B3 has corner cabinets and the Oasis has an efficient one-wall kitchen. Both floor plans feature a balcony, although the Oasis features a unique wrap-around balcony. The Oasis also features large, wall-to-wall windows to brighten up the space.
In the bedrooms, the B3 features a walk-in closet in each, while the Oasis features a walk-in in the primary bedroom but a spacious, elongated closet in the secondary. The B3’s closets are also only accessible from the bathrooms as opposed to the bedroom. Both feature private bathrooms, each with one door accessible from the living area for guests. The B3 bathrooms feature one stand-up shower and one shower/tub combo, while the Oasis has two stand-up showers.
| B3 | Oasis | |
| Square feet | 1,265-1,313 | 1,097 |
| Bedrooms separated | ✓ | ✓ |
| Wraparound balcony | ✓ | |
| Patio | ✓ | |
| Wall-to-wall windows | ✓ | |
| Entry storage | ✓ | ✓ |
| Coat closet | ✓ | |
| Kitchen island | ✓ | ✓ |
| Linen closet in bathroom | ✓ | ✓ |
| Guest entry for bathroom | ✓ | ✓ |
| Stand-up shower | ✓ | ✓ |
| Shower/tub combo | ✓ | |
| Double sink vanity | ✓ | |
| One walk-in closet | ✓ | |
| Both walk-in closets | ✓ | |
| Closets in bathroom | ✓ | |
| Closets in bedrooms | ✓ |
The Stewart – Jackson
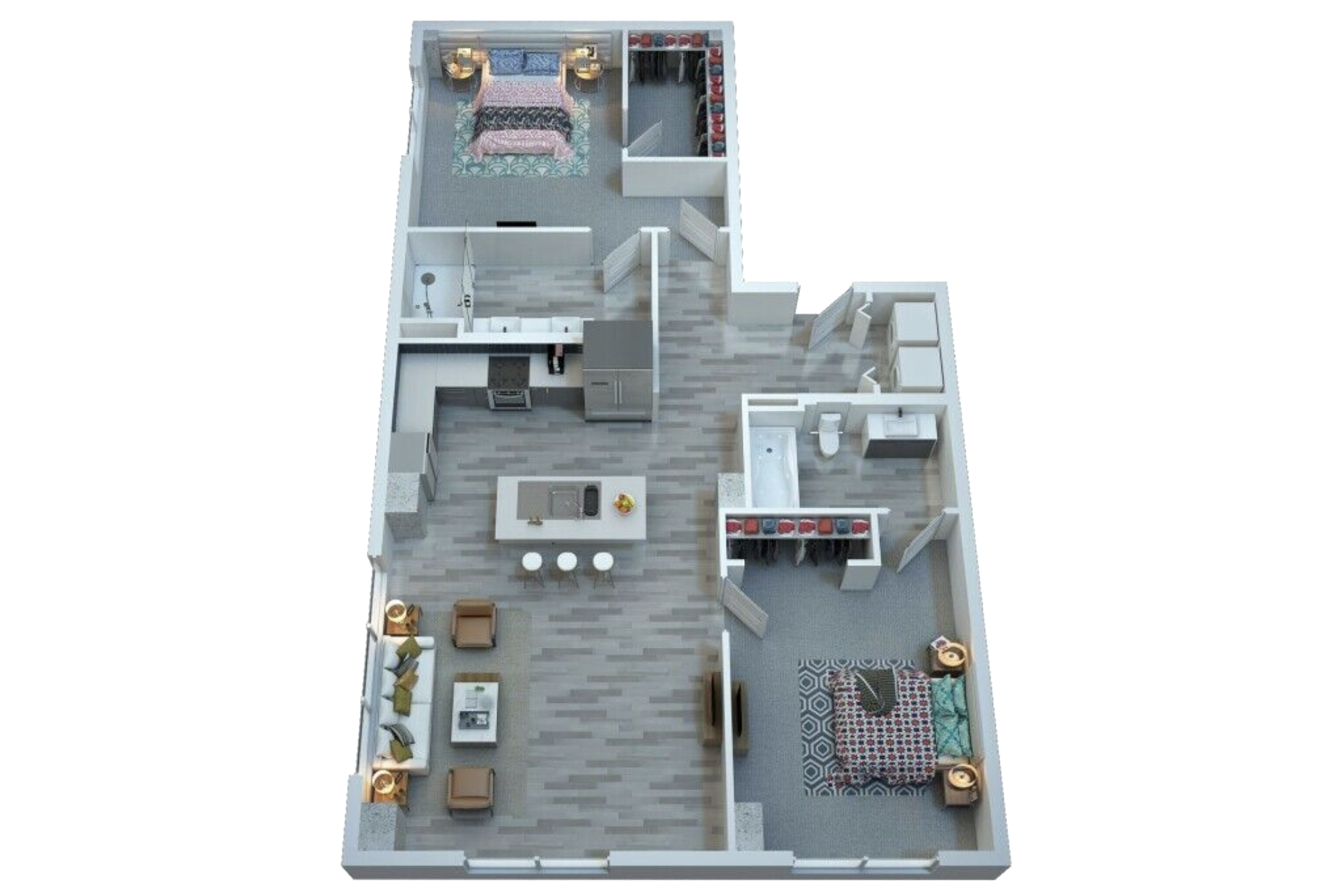
The Stewart’s Jackson floor plan and the Oasis also have comparable floor plan layouts.
In the living area, both kitchens feature kitchen islands. As with the Ryan floor plan, the Jackson features corner cabinets while the Oasis has an efficient one-wall kitchen. The Jackson does not feature a balcony, compared to the wraparound balcony of the Oasis. Both floor plans feature large windows to brighten the room.
In the bedrooms, the Jackson and the Oasis have similar closet styles with one walk-in and one elongated one, but the Jackson closets do not come with doors. Additionally, the Jackson features one stand-up shower and one shower/tub combo, while the Oasis has two stand-up showers. The Jackson’s primary bathroom features a double sink vanity, while the Oasis also features a linen closet in one of the bathrooms.
| Jackson | Oasis | |
| Square feet | 1,070 | 1,097 |
| Bedrooms separated | ✓ | ✓ |
| Wraparound balcony | ✓ | |
| Wall-to-wall windows | ✓ | |
| Entry storage | ✓ | |
| Kitchen island | ✓ | ✓ |
| Linen closet in bathroom | ✓ | |
| Guest entry for bathroom | ✓ | |
| Stand-up shower | ✓ | ✓ |
| Shower/tub combo | ✓ | |
| Double sink vanity | ✓ | |
| One walk-in closet | ✓ | ✓ |
| One large one-wall closet | ✓ | ✓ |
| Closets in bedrooms | ✓ | ✓ |
Skye on 6th – B2 7th Terrace
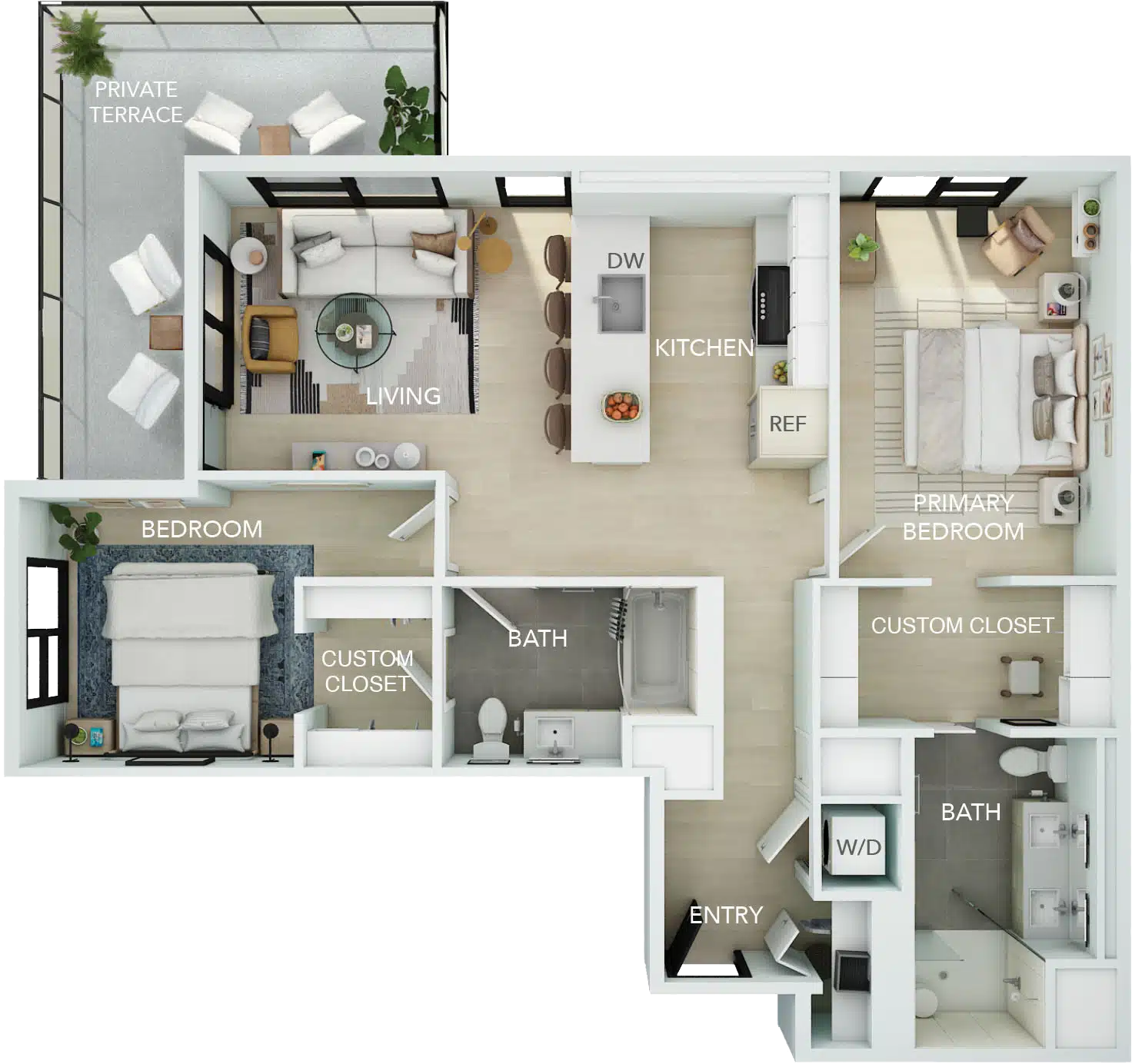
The last comparison is of Skye on 6th’s B2 7th Terrace floor plan and the Oasis. These floor plans are very similar with a few differences.
Both floor plans feature an open concept living area, with one-wall kitchens and wraparound balconies. The main difference here is the B2 has a kitchen peninsula, while the Oasis has a kitchen island. However, both feature large windows to brighten the space and dedicated entry storage to keep community items organized.
In the bedrooms, the B2 features two walk-in closets. Each bedroom has a private bathroom, where the B2 features one stand-up shower and one shower/tub combo, while the Oasis has two stand-up showers. The B2’s primary bathroom also features a double sink vanity.
| B2 7th Terrace | Oasis | |
| Square feet | 1,157 | 1,097 |
| Bedrooms separated | ✓ | ✓ |
| Wraparound balcony | ✓ | ✓ |
| Wall-to-wall windows | ✓ | |
| Entry storage | ✓ | |
| Coat closet | ✓ | |
| Kitchen island | ✓ | |
| Kitchen peninsula | ✓ | |
| Linen closet in bathroom | ✓ | |
| Guest entry for bathroom | ✓ | |
| Stand-up shower | ✓ | ✓ |
| Shower/tub combo | ✓ | |
| Double sink vanity | ✓ | |
| One walk-in closet | ✓ | ✓ |
| One large one-wall closet | ✓ | ✓ |
| Closets in bedrooms | ✓ | ✓ |
We hope this article helps you decide which two-bedroom apartment in downtown Phoenix is right for you. For a more in-depth comparison of Moontower’s two-bedroom floor plans, check out this article: Desert Lily v. Oasis: Which Two Bedroom Apartment at Moontower is Right for Me?
If you have any questions about our two-bedroom units or any other units at Moontower, don’t hesitate to contact the leasing team to take a tour or secure your spot.
