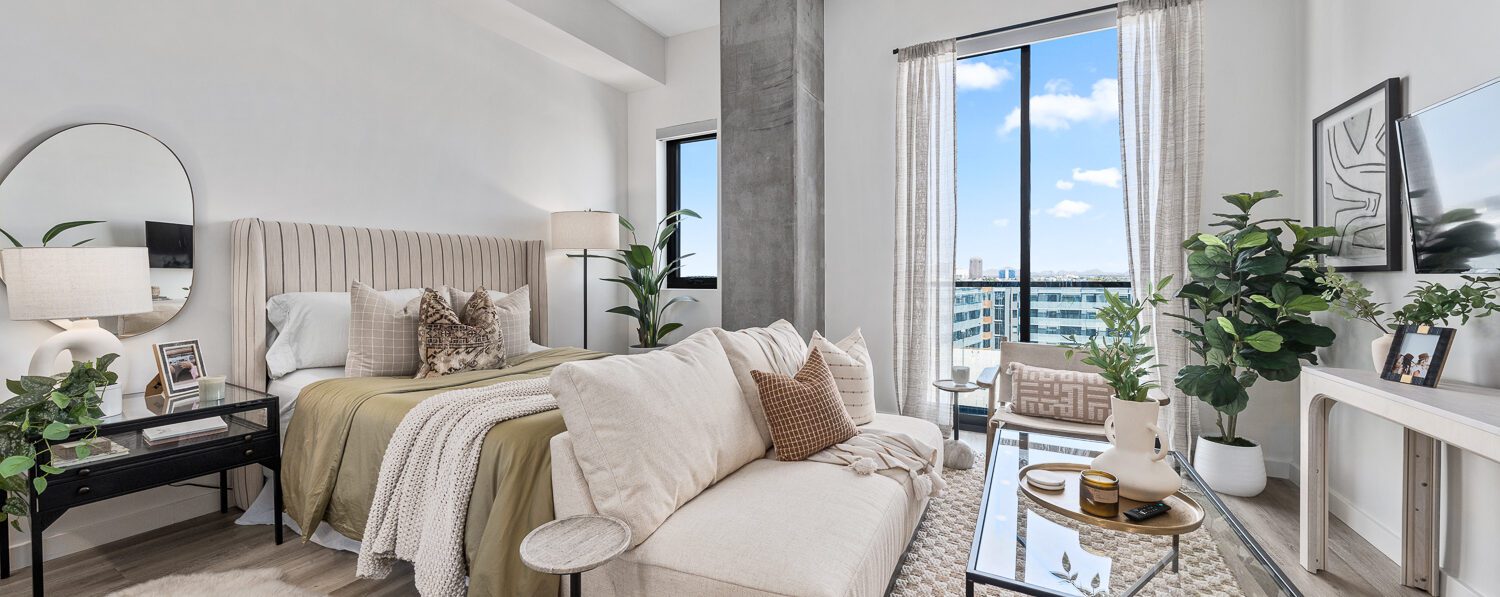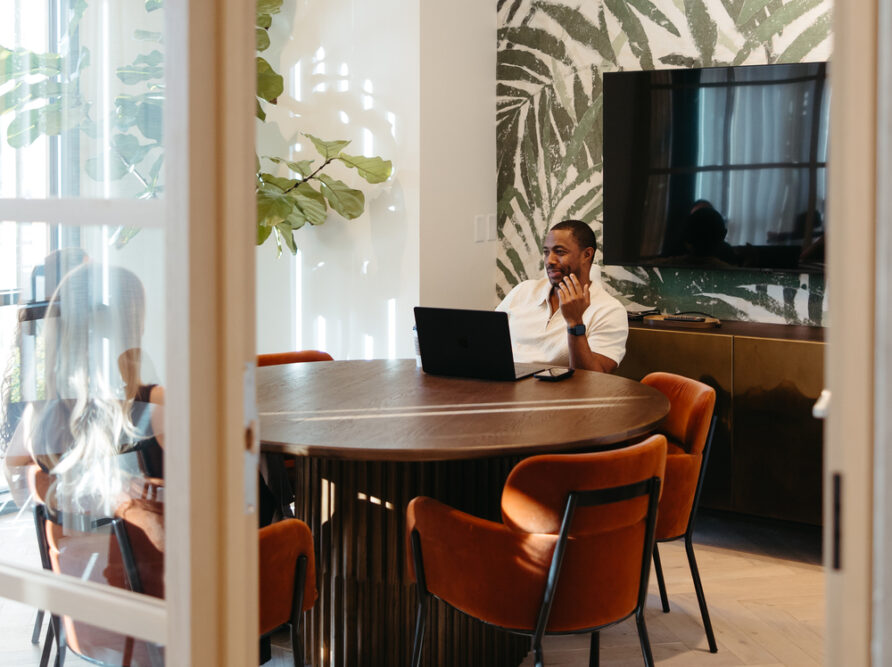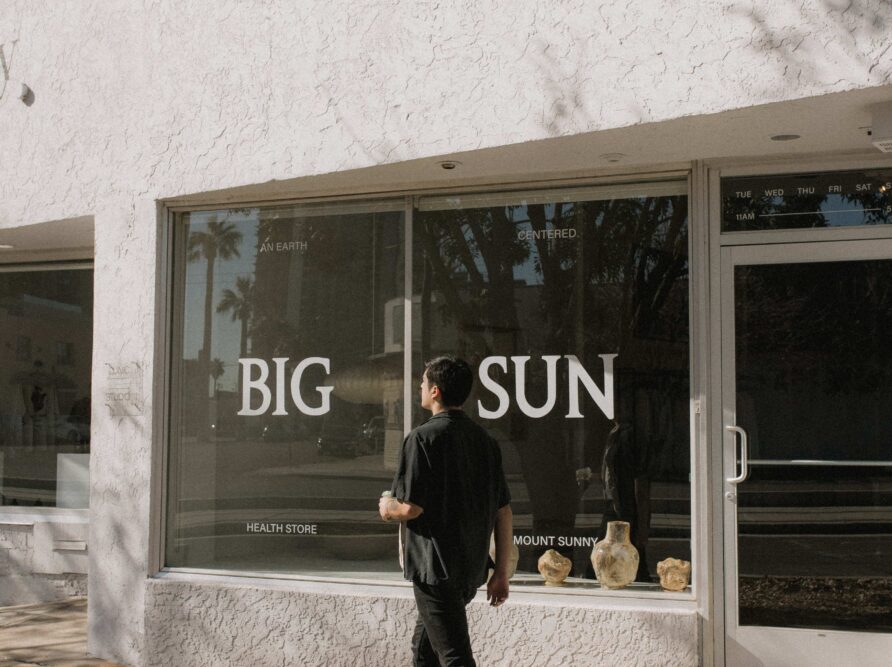At Moontower, we offer a variety of floor plans to suit the various lifestyles of Phoenix residents. With so many to choose from, it can be hard to find the floor plan that’s best suited for you.
Read Next: 5 Benefits of Living in a Newly Constructed Downtown Phoenix Apartment
One important factor to consider is your individual lifestyle and how you want to reflect that in your space. Through your astrology sign, you can find key characteristics that can help you narrow down the right space for you.
To help you navigate what floor plans to consider, we’ve written which floor plan may be best for you based on your zodiac sign.
Floor Plans Based on Your Zodiac
The Entertainers: Gemini, Sagittarius, Libra & Leo
This mix of fire and air signs are the zodiac’s extroverts, thriving on socializing, hosting and having a blast. We’ve specifically curated floor plans that offer the ultimate entertaining space, perfect for throwing memorable parties and get-togethers.
1. The Sandstone
Unit Type: Studio
Square Feet: 527
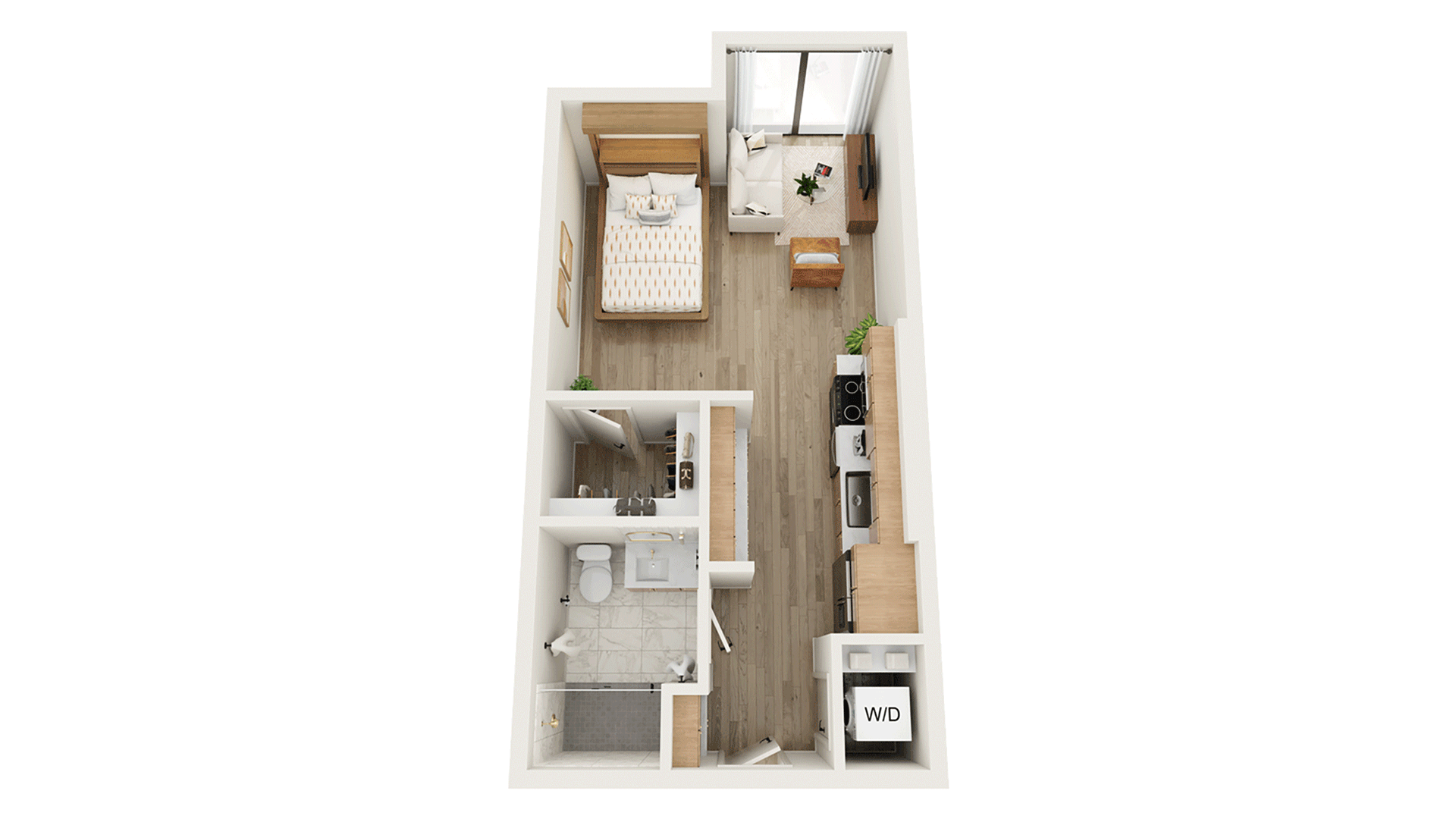
Experience the Sandstone, Moontower’s unique semi-furnished studio, featuring the Ori disappearing Cloudbed. With the magic of the Ori Cloudbed, you can effortlessly transform your bedroom into a dance floor with the touch of a button. With its open studio layout, your guests can move and groove throughout the apartment, and you can say goodbye to making the bed each morning!
Read Next: Everything You Need to Know About The Sandstone – Moontower’s Ori Apartment
2. Prickly Pear
Unit Type: One-Bedroom
Square Feet: 738
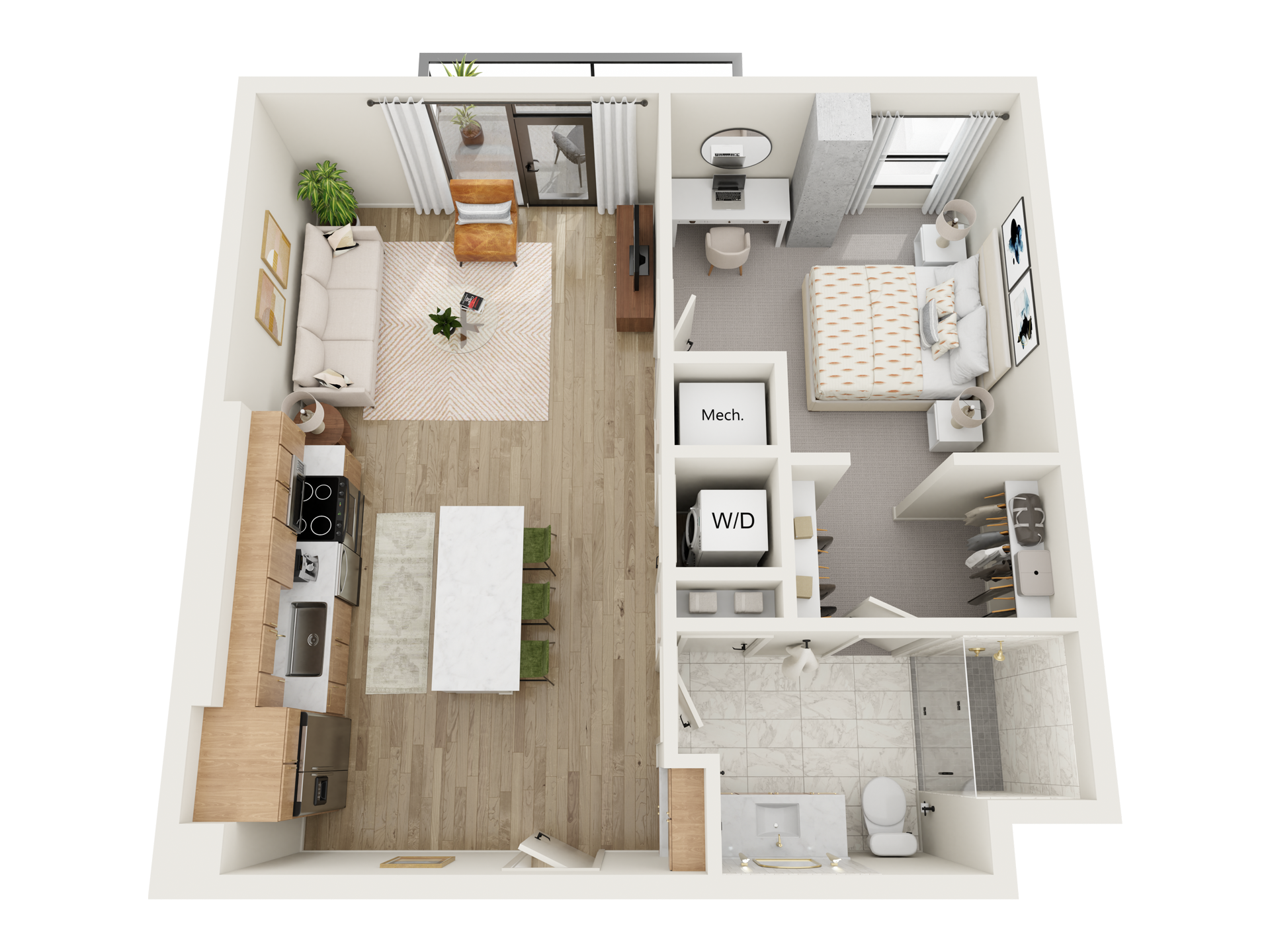
Introducing the Prickly Pear, a spacious one-bedroom sanctuary thoughtfully designed to make the most of your space without sacrificing comfort. Featuring a large, open-concept kitchen and living room, you’ll have an abundance of room to host all of your friends and family. Your kitchen island doubles as the ultimate bar zone, setting the stage for unforgettable gatherings!
Learn more about the Prickly Pear
3. Desert Lily
Unit Type: Two-Bedroom
Square Feet: 955
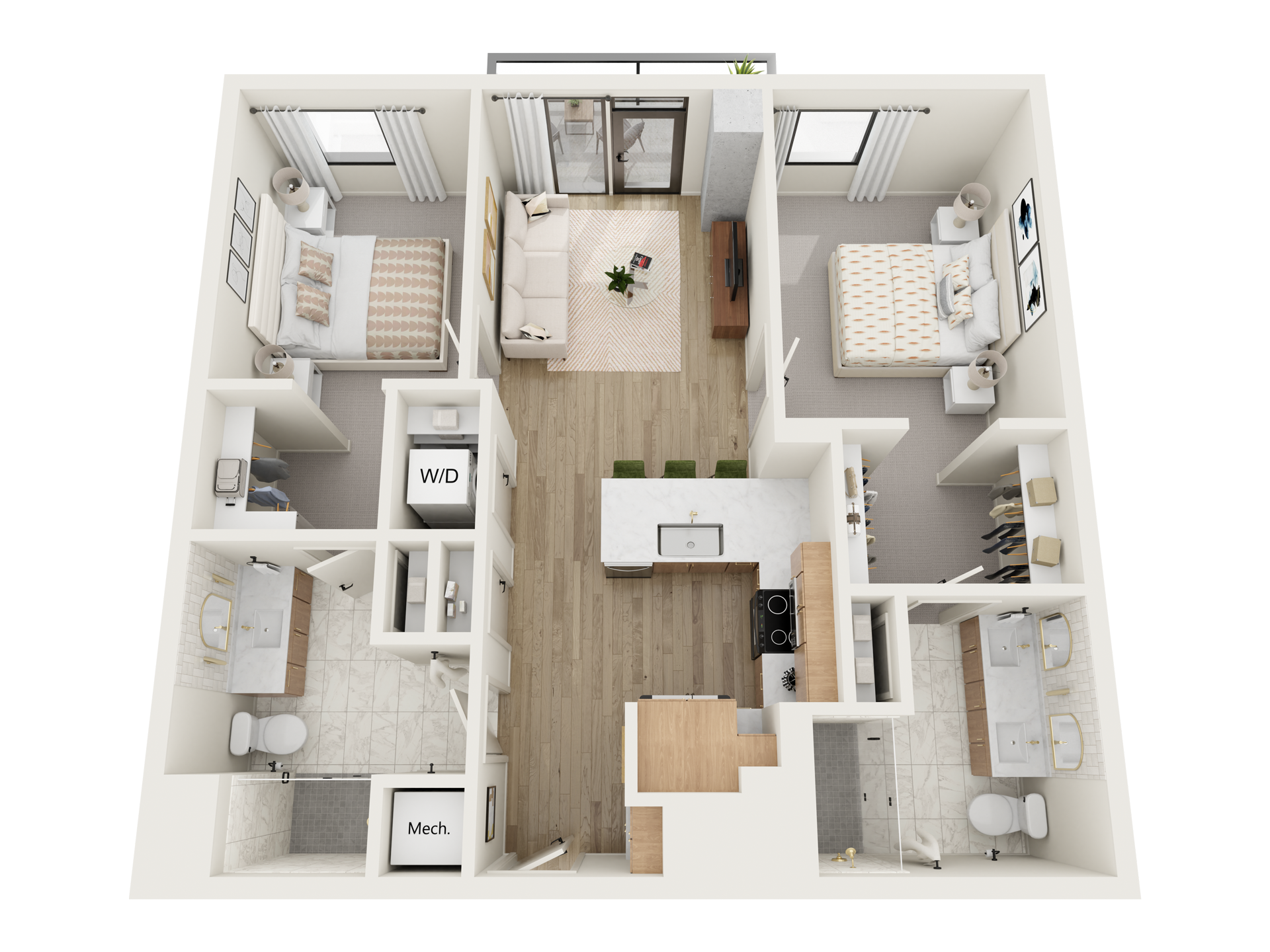
Step into the world of Desert Lily, an urban oasis that brings timeless charm to your lifestyle. Featuring a private balcony, spacious closets, and expansive countertops, this floor plan creates the perfect floor plan for elevating your downtown living experience. A conveniently located second bathroom offers easy accessibility from the main entryway, perfect for guests, while the primary bathroom boasts the luxury of double sinks, ensuring ample space for your day-to-day routine.
Learn more about the Desert Lily
The Homebodies: Pisces, Cancer, Taurus & Scorpio
These signs are all about homey vibes. They enjoy chilling out with friends, watching a good movie and snuggling up in bed. That’s why we’ve chosen floor plans with spacious layouts and plenty of living space to enjoy quality time at home.
1. Sedona
Unit Type: One-Bedroom
Square Feet: 832
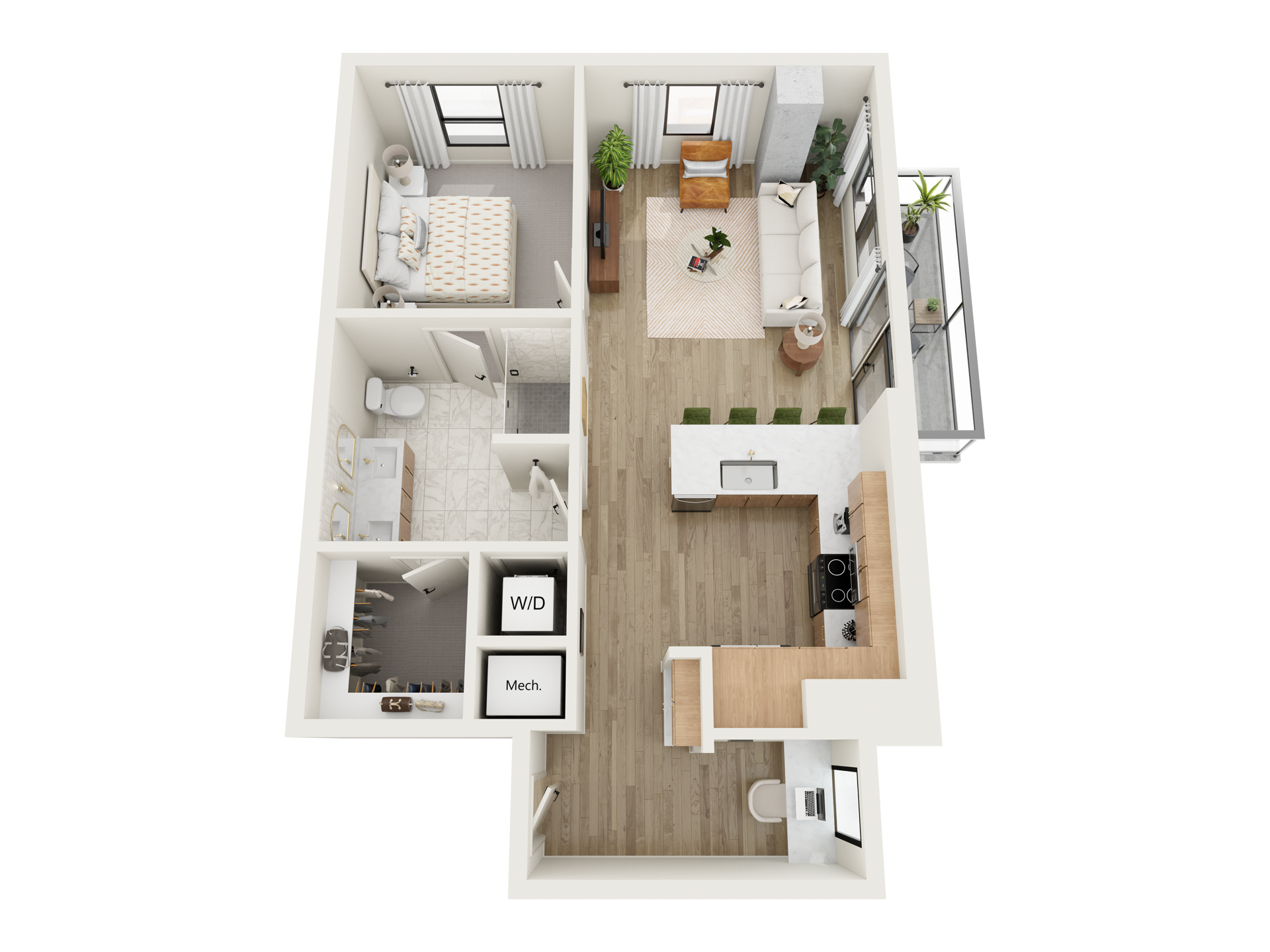
Feel right at home in the Sedona, where a private balcony, an abundance of windows, and a convenient built-in office in the entryway of the apartment await your personal touch. When it’s time for those cozy movie nights, your living room is the ideal canvas for crafting the perfect setup.
2. Stargazer
Unit Type: Studio
Square Feet: 487
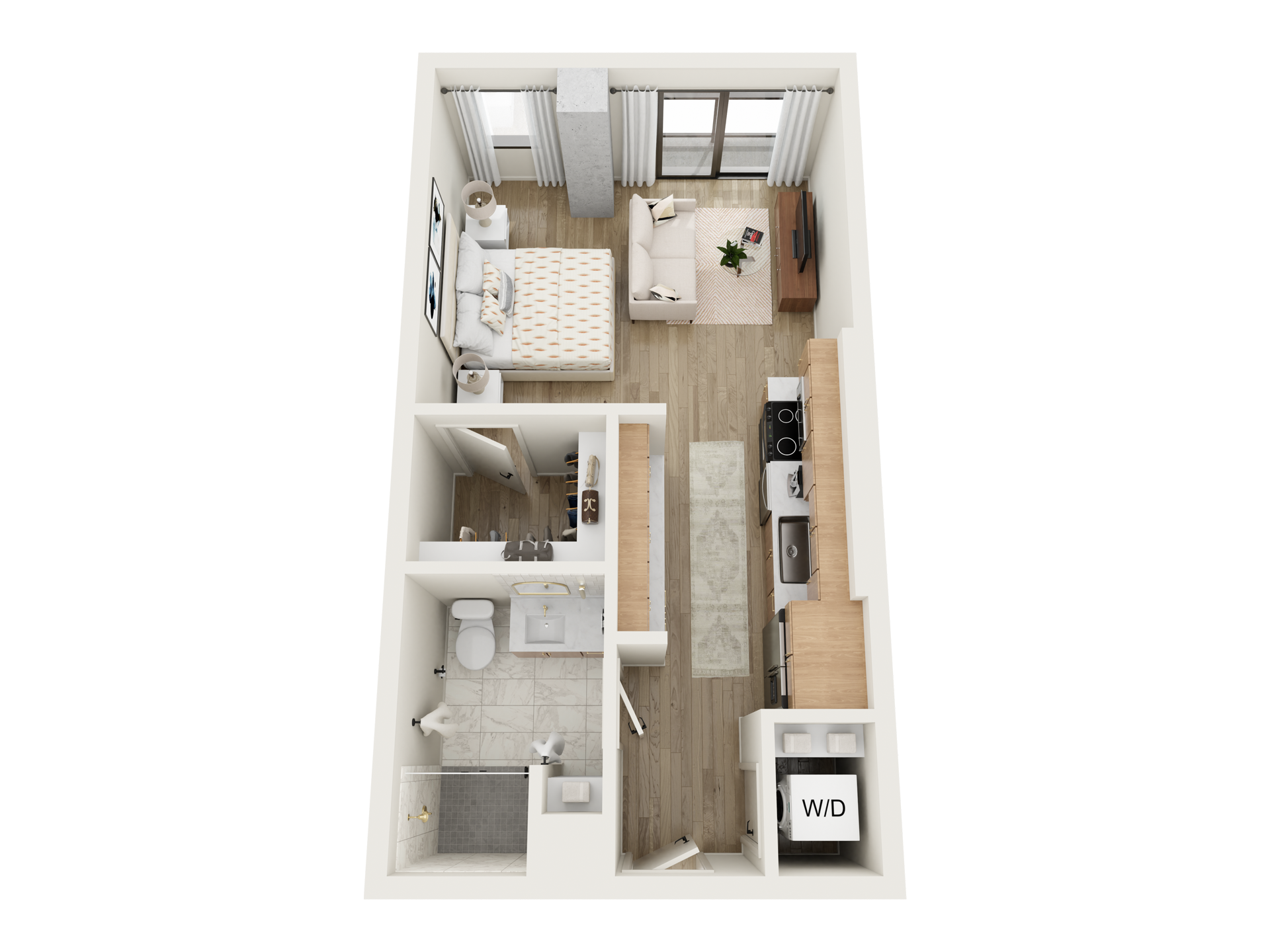
Step into the Stargazer, where an open living area welcomes refreshing breezes from the Juliette balcony. This floor plan is a dream for those who cherish abundant natural light. With a walk-in closet, linen shelving, and a roomy pantry, you’ll have no shortage of storage in the Stargazer.
Learn more about the Stargazer
3. Sage
Unit Type: One-Bedroom
Square Feet: 860
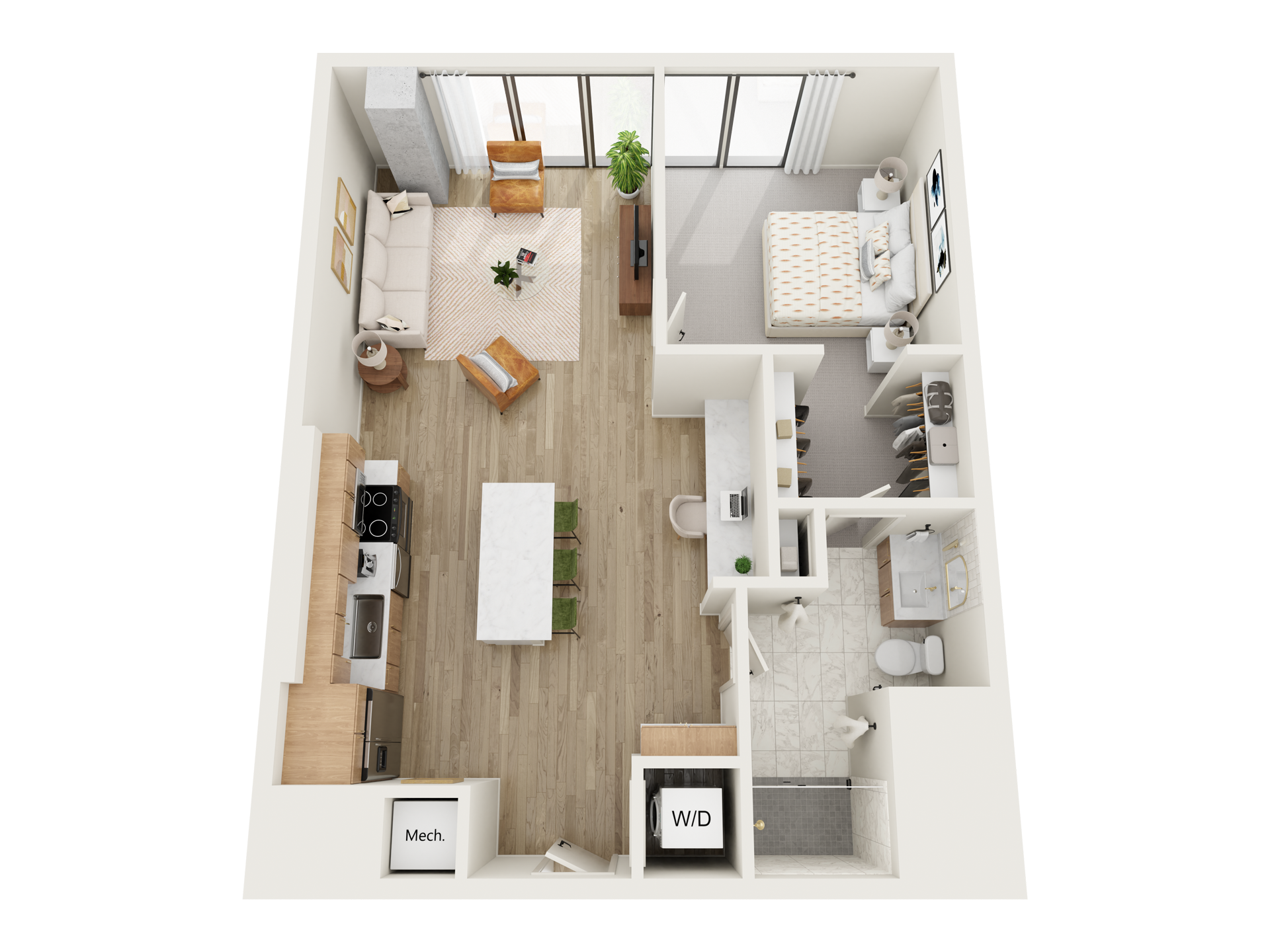
Introducing the Sage, an open floor plan that’s a blank canvas for showing your unique style. The Sage boasts massive windows in both the living room and bedroom, inviting the day’s energy and natural light into your space. And for those days when work or study calls, the built-in desk area is your ideal home office or study nook.
The Independents: Virgo, Capricorn, Aries & Aquarius
This group of signs cherish alone time, cleanliness and organization. To cater to the needs of these self-sufficient individuals, our studio and junior one-bedroom floor plans are the perfect fit, ensuring your space remains exclusively yours while offering optimal storage and a sleek, uncluttered aesthetic.
1. Moonstone
Unit Type: Studio
Square Feet: 527
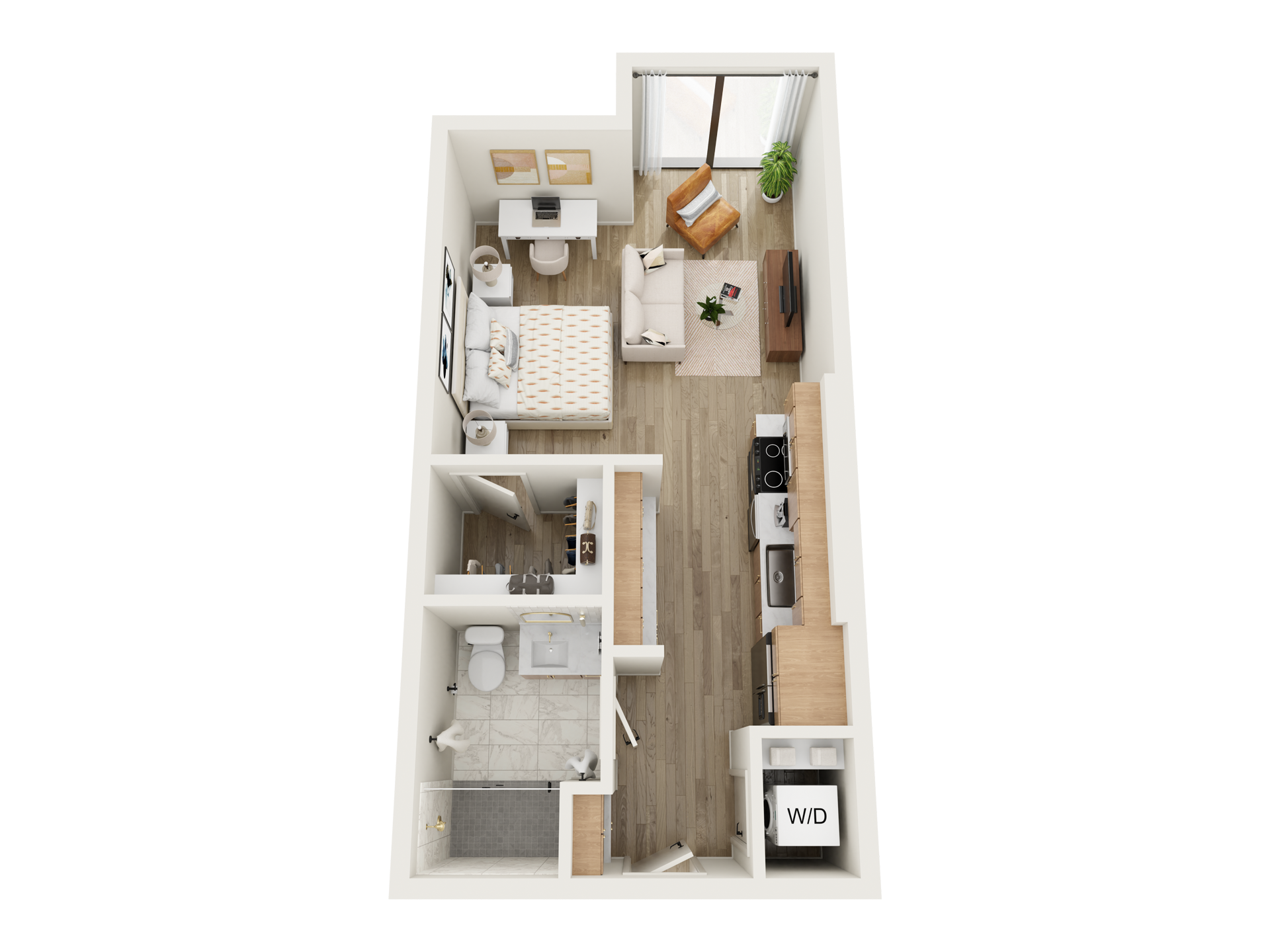
The Moonstone is Moontower’s largest studio floor plan. Designed with functionality in mind, the spacious living area and walk-in closet lend the perfect home base to inspire your urban experience. Moonstone’s entryway storage offers a smart solution to keep your shoes, keys, jackets, and bags impeccably organized, ensuring your living space remains clutter-free and serene.
Learn more about the Moonstone
2. Southwestern
Unit Type: Studio
Square Feet: 424

A savvy retreat for the design-driven, the Southwestern combines creativity and comfort in one sleek package. With a clever layout that separates spaces, this innovative floor plan caters to your organizational needs, offering a built-in desk and pantry. Beyond that, it provides direct access to the courtyard, making it the ideal choice for those who appreciate both form and function.
Learn more about the Southwestern
3. Foxtail
Unit Type: One-Bedroom
Square Feet: 606
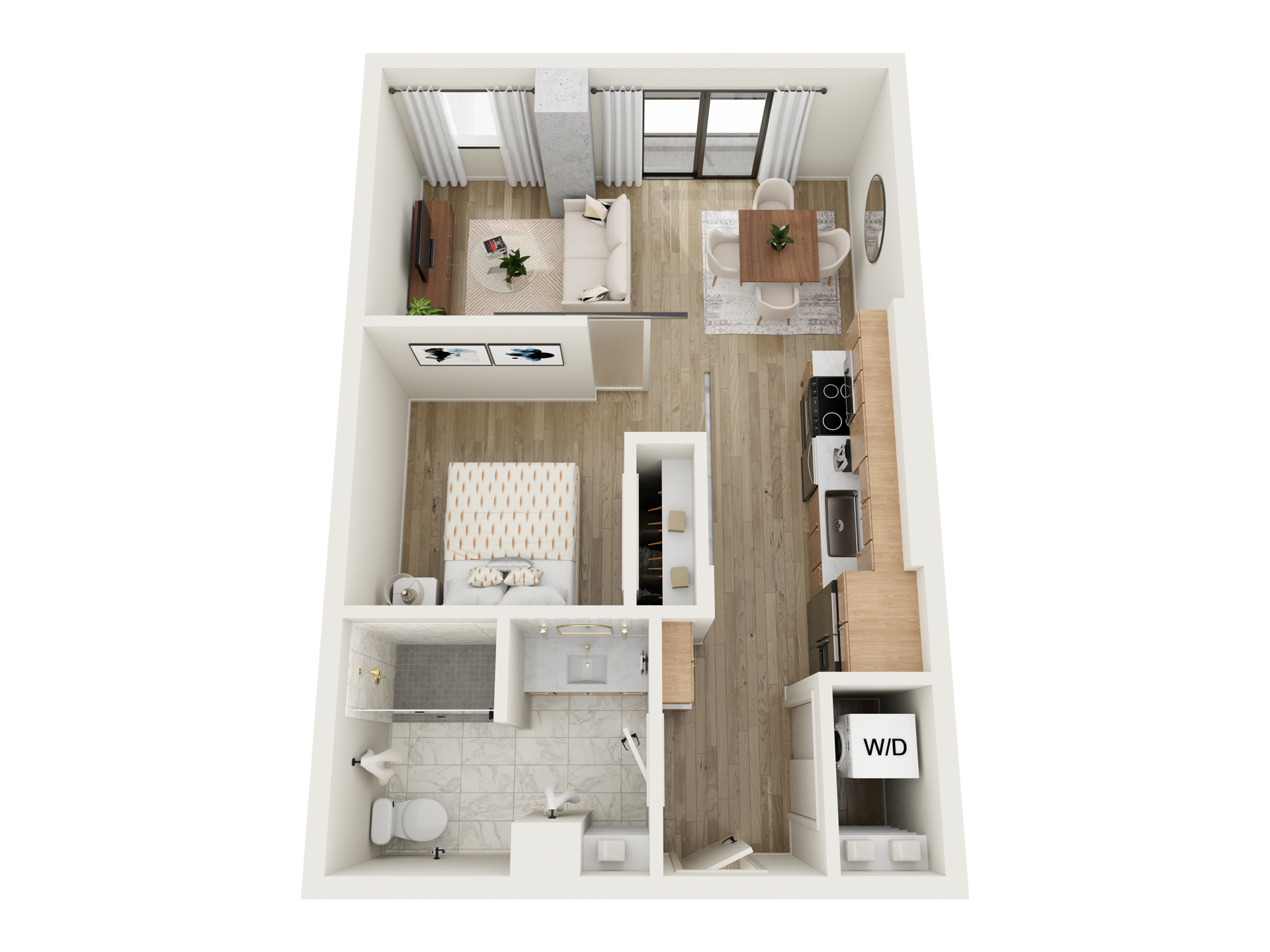
Step into the Foxtail, where the versatile bedroom seamlessly flows into a spacious living area, complete with the choice of privacy using our sliding bedroom barn doors. This floor plan comes equipped with built-in entry storage and linen shelving, ensuring ample space to optimize your living area. Plus, the Juliette balcony opens up the space, inviting in fresh air and amplifying your daily dose of inspiration.
We hope this article gave you some insight on what floor plan is best for you based on your astrology sign. If you’re interested in one of these floor plans for want to learn more, contact the leasing team and schedule a tour!
