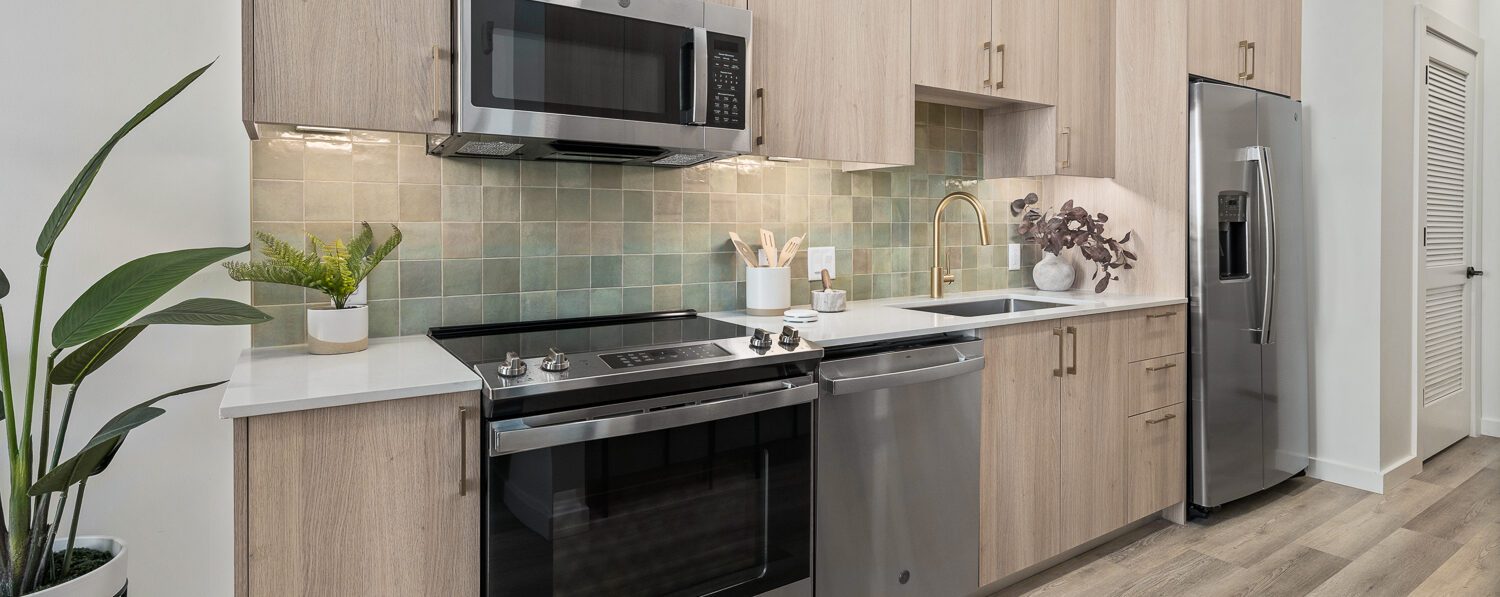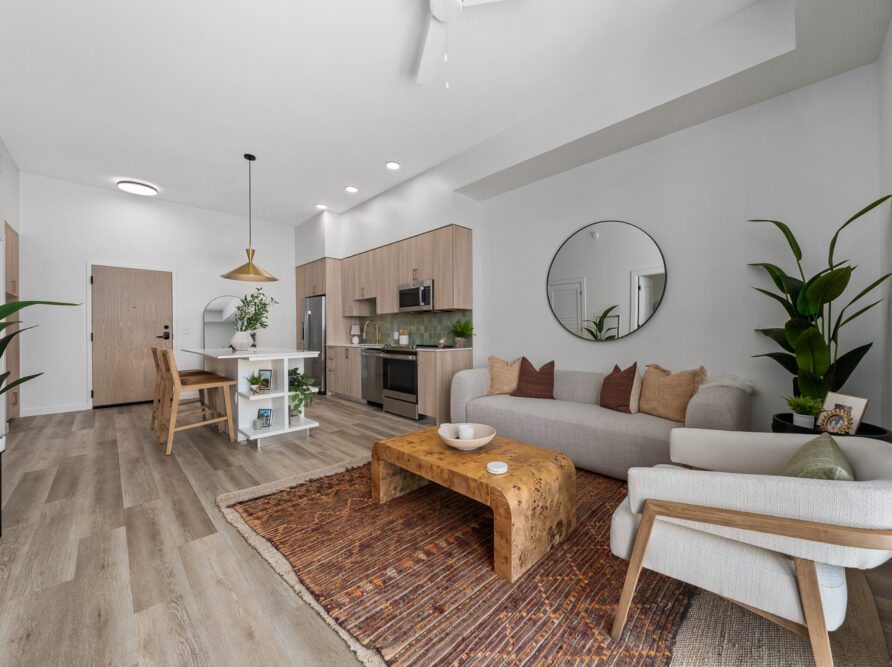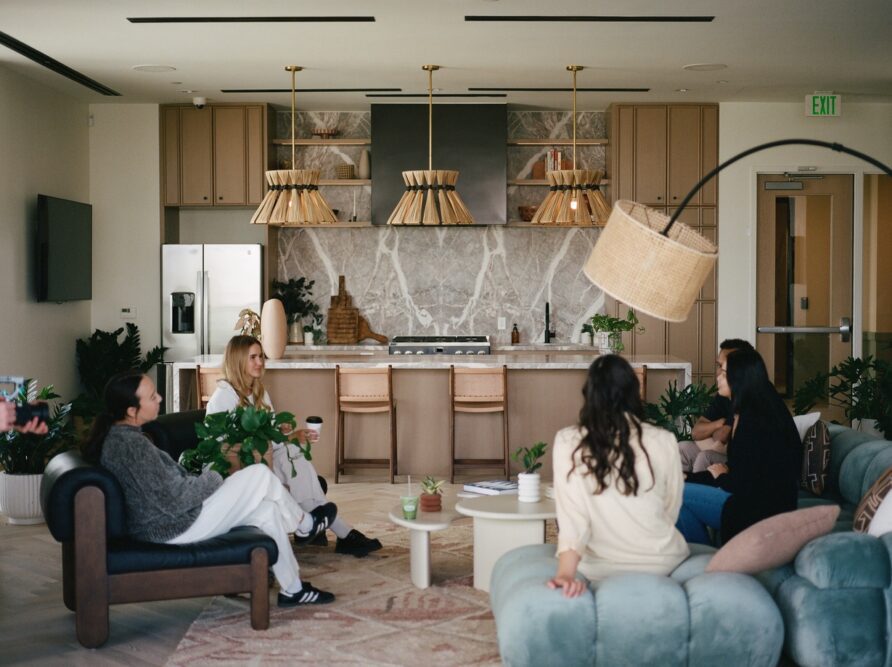Here at Moontower Phoenix, we know how important it is to find a space that suits you. That’s why we offer a variety of floor plan options, carefully curated for the various lifestyles of Phoenix residents.
Read Next: How Do I Qualify to Rent an Apartment at Moontower?
If you’re looking for your own apartment, you should explore our one-bedroom apartments. Sedona, Prickly Pear, Palo Verde, Agave, Sage, Indio, Foxtail, and Nomad each offer a private and spacious place to make your home-away-from-home.
To help you navigate these floor plans, we’ve compared and contrasted these options for you.
Comparing the Moontower Phoenix One-Bedroom Apartments
Agave
Bedroom Dimensions: 10’-11” x 12’-6”
Living Room Dimensions: 15’-10” x 14’-6”
Bathroom: Ensuite, Stand-Up Shower
Square Feet: 861
Views facing: North and West or South and West

Agave – One Bedroom – 861 SF
Agave, our largest one-bedroom apartment, features large, floor-to-ceiling windows in the living room to bring in tons of natural lighting. This apartment also features a private balcony where you can enjoy a good book or a cup of coffee.
Your kitchen features a peninsula, offering some separation from the living area, but enough fluidity to keep the space open and bright. You can place barstools there to study, work or have friends over.
The bedroom features a large walk-in closet, giving you plenty of storage for your entire wardrobe. The ensuite bathroom has a large stand-up shower and a gorgeous white quartz countertop.
Sage
Bedroom Dimensions: 12’-6” x 11’-7”
Living Room Dimensions: 15’-10” x 13’-7”
Bathroom: Ensuite, Stand-Up Shower
Square Feet: 860
Views facing: West overlooking Outdoor Courtyard
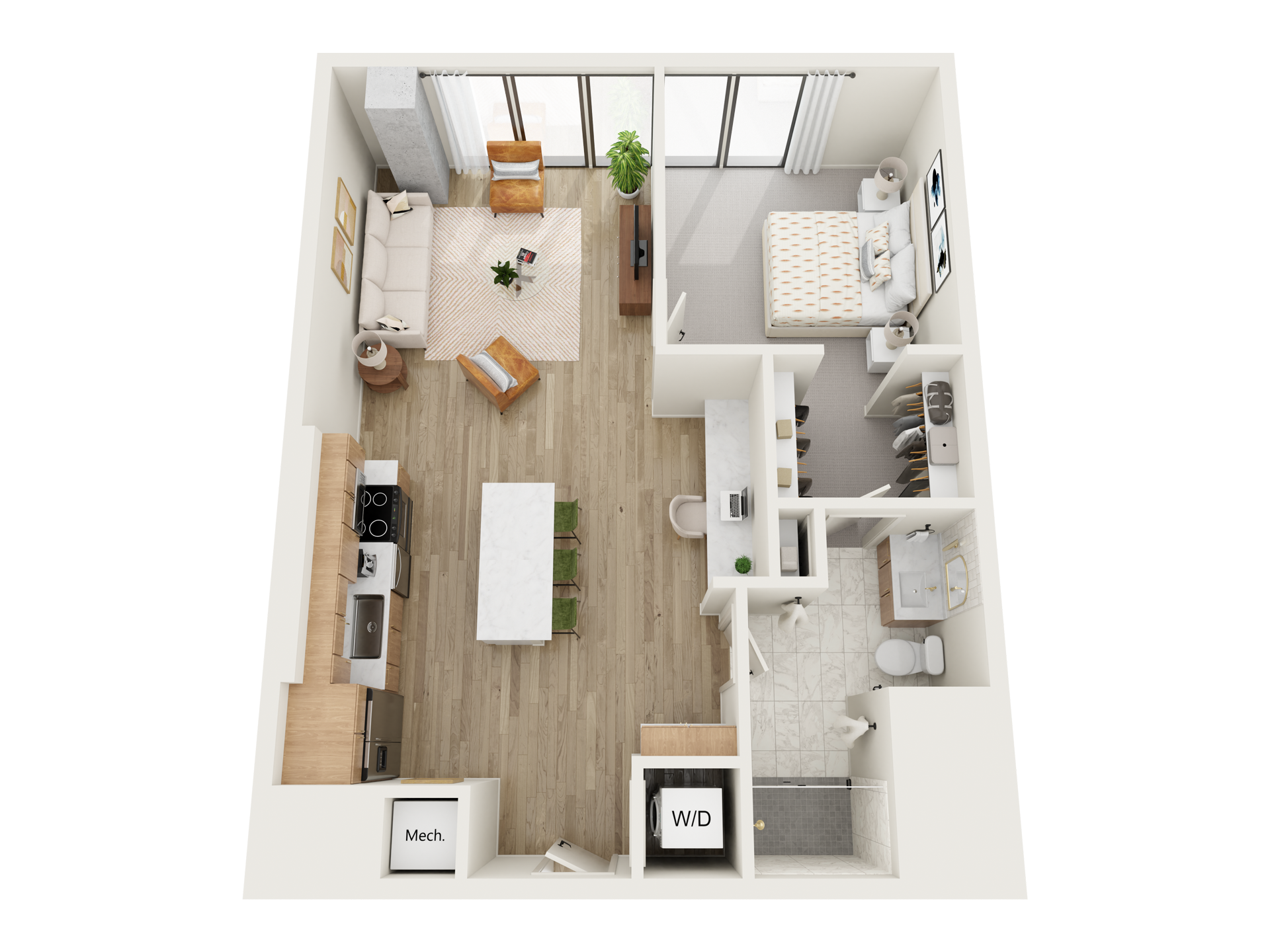
Sage – One Bedroom – 860 SF
Sage is characterized by generous natural lighting, ample living space, and its unique built-in workspace in the living room. The floor-to-ceiling windows extending from the living room into the bedroom open up the entire apartment like no other.
The open-concept kitchen and living area provides the perfect space to relax, work or play. No matter the occasion, you can do it all in this one-bedroom apartment.
The bedroom features a massive walk-in closet, as well as an ensuite bathroom with a stand-up shower and a linen closet for extra storage.
Learn more about Sage
Sedona
Bedroom Dimensions: 12’-0” x 10’-0”
Living Room Dimensions: 15’-7” x 13’-3”
Bathroom: Ensuite, Stand-Up Shower
Square Feet: 827
Views facing: North and East or South and East
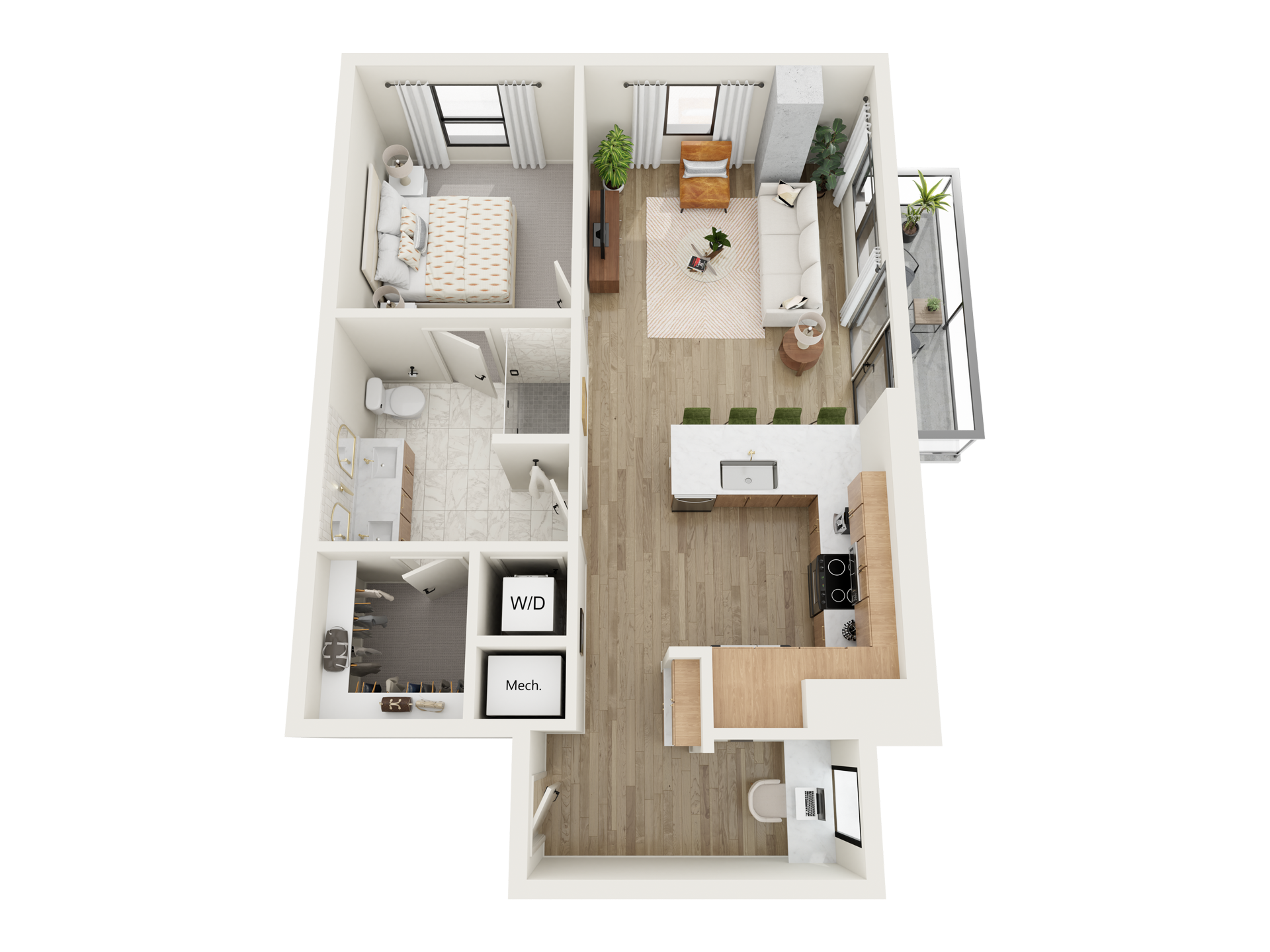
Sedona features a private balcony, large floor-to-ceiling windows, and a large kitchen peninsula to give you ample room for hosting friends for a dinner party. Plus, your spacious walk-in closet offers more than enough space to store your entire wardrobe, and then some.
The ensuite bathroom includes a double-sink vanity and access to your washer/dryer for a functional space. The bathroom also has another door open to the kitchen and living area for guests to enter through.
And when it’s time to get to work, you can utilize the built-in desk space for optimized productivity. The desk features soft natural lighting from the window above.
Whether you enjoy reading a book on the balcony, hosting friends for movie night, or cooking your favorite meal, Sedona is the perfect place for you.
Read Next: Which Studio Apartment at Moontower is Right for Me?
Palo Verde
Bedroom Dimensions: 11’-3” x 12’-3”
Living Room Dimensions: 11’-6” x 14’-2”
Bathroom: Ensuite, Stand-Up Shower
Square Feet: 754
Views facing: East
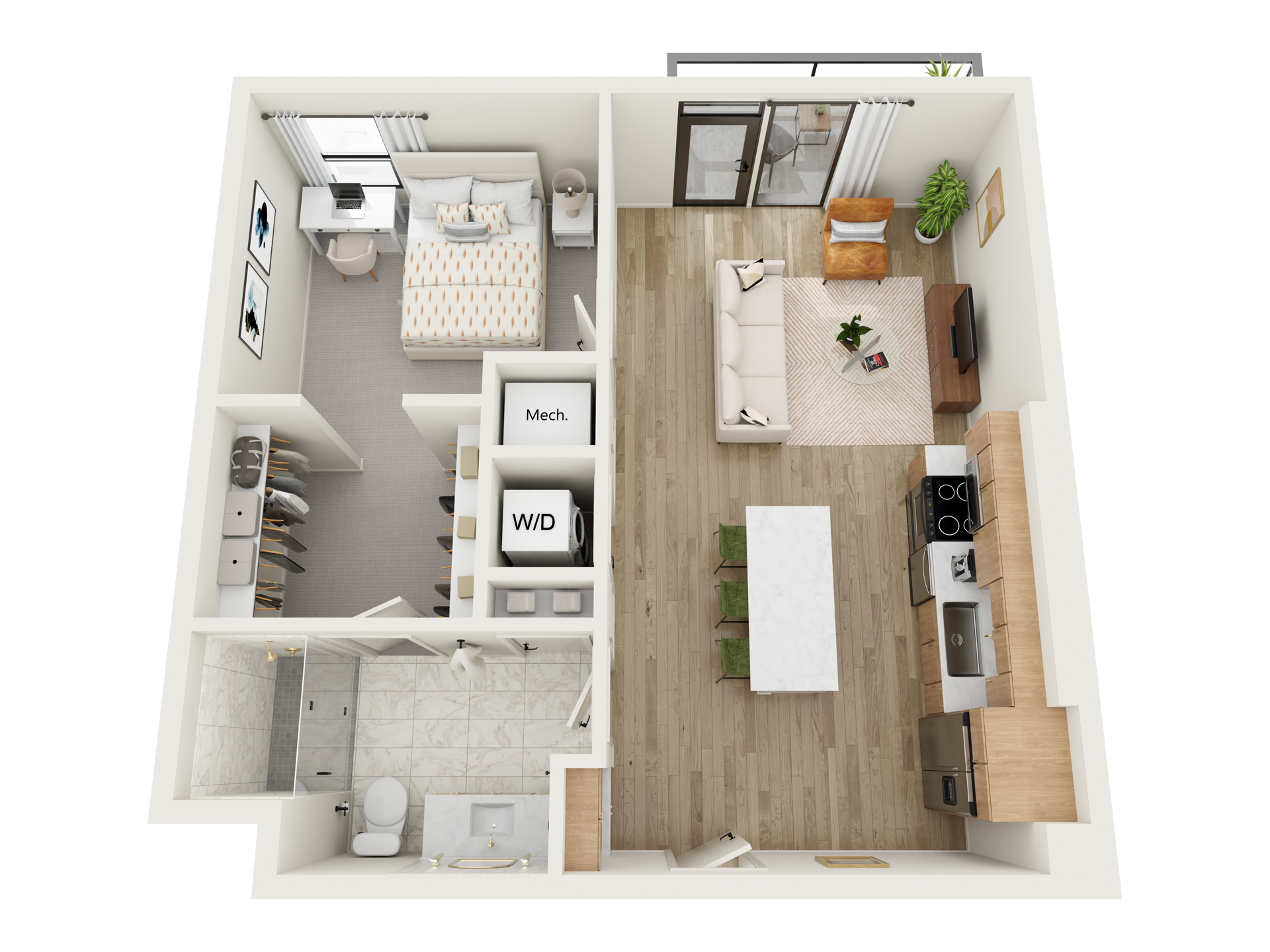
Palo Verde – One Bedroom – 754 SF
Palo Verde is a large, open concept floor plan that allows for ample room to entertain friends or have night to yourself. This one-bedroom features a private balcony.
Palo Verde’s kitchen has a gorgeous island, perfect for cooking, working, studying, and hosting. Plus, since your kitchen is right by the living room, you can keep streaming your favorite TV show.
The bedroom features one of the largest walk-in closets at Moontower, so you have plenty of space to grow your wardrobe during your time in Phoenix. The large ensuite bathroom has a stand-up shower and a convenient linen closet.
Learn more about Palo Verde
Prickly Pear
Bedroom Dimensions: 12’-3” x 13’-3”
Living Room Dimensions: 11’-6” x 14’-2”
Bathroom: Stand-Up Shower
Square Feet: 738
Views facing: East
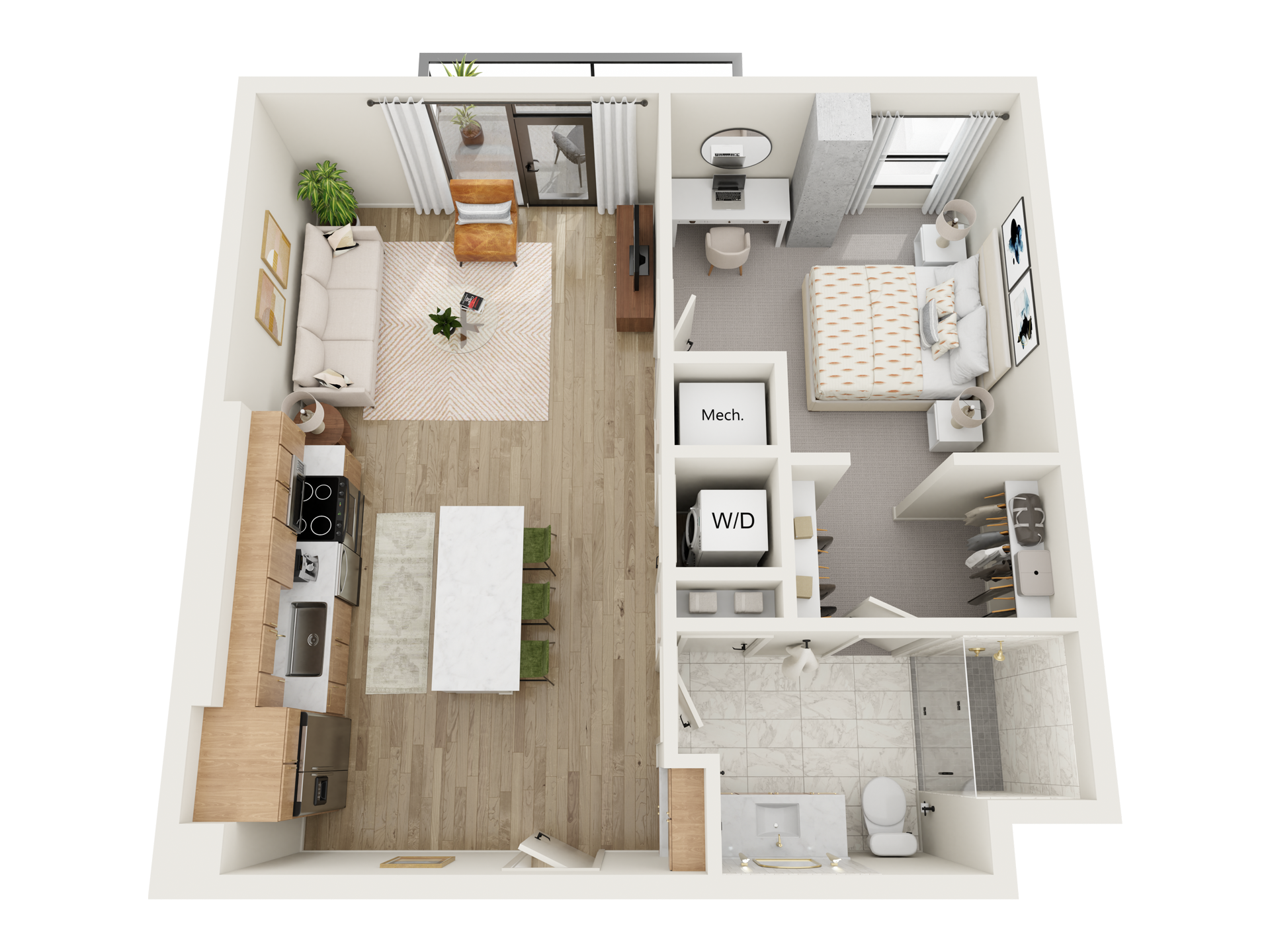
Prickly Pear – One Bedroom – 738 SF
Prickly Pear is another open concept one-bedroom apartment with many features similar to Palo Verde. However, this floor plan trades some of Palo Verde’s closet space for an extremely spacious bedroom, giving you more than enough room to make this layout your own.
Prickly Pear’s kitchen has a spacious island with custom brass pendant lighting, and the kitchen flows into a dreamy, open living space. From here, you can step out onto your private balcony whenever you need a breath of fresh air.
Additionally, the bathroom features a sleek stand-up shower and a linen closet, as well as another door leading to the entryway for easy guest access.
Indio
Bedroom Dimensions: 9’-10” x 9’-3”
Living Room Dimensions: 19’-3” x 10’-3”
Bathroom: Stand-Up Shower
Square Feet: 606
Views facing: North or South overlooking Outdoor Courtyard
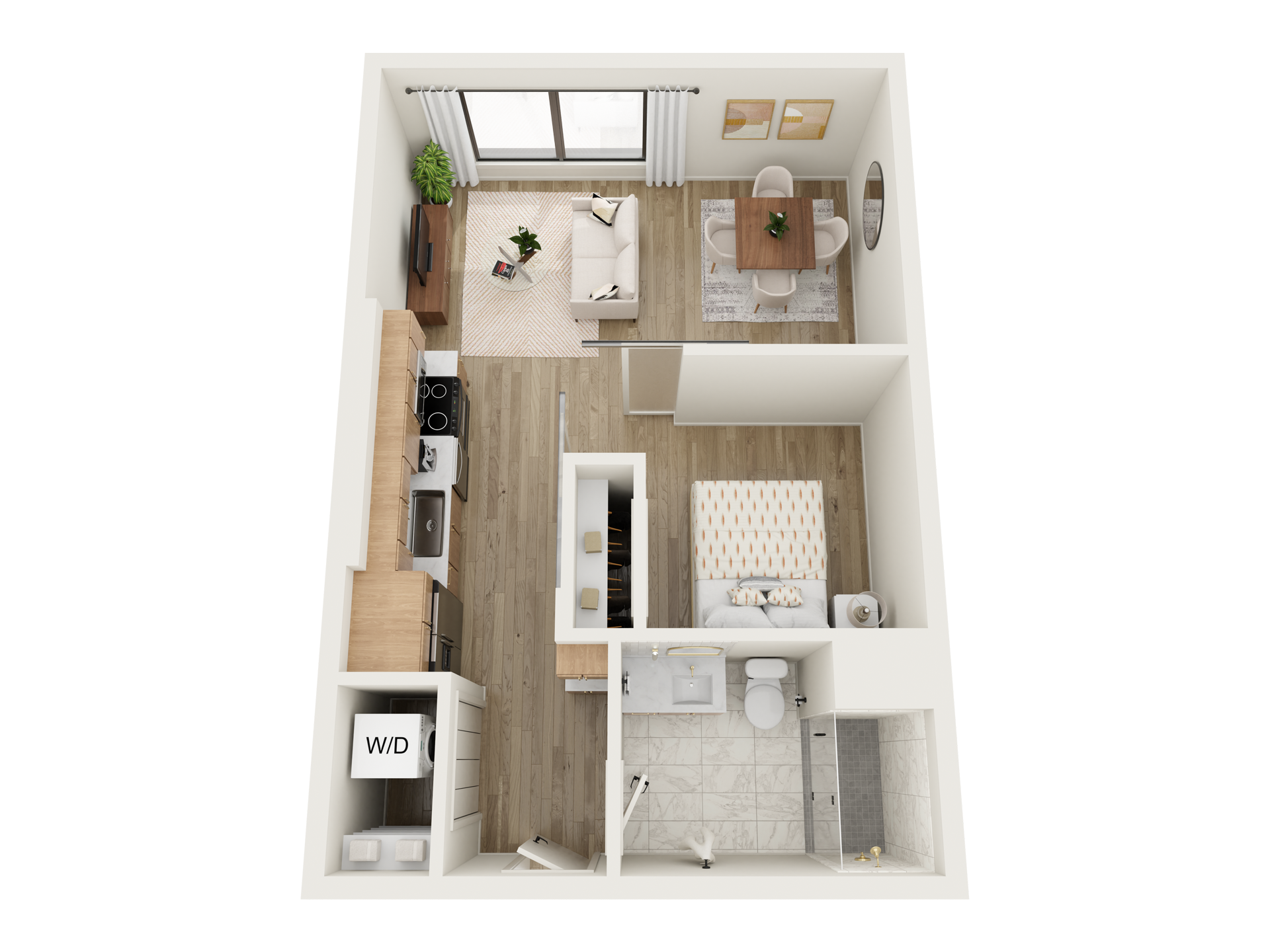
Indio – One Bedroom – 606 SF
Indio’s spacious living area is the perfect place to unwind after a long day. The sliding glass doors to the bedroom keep your space separated, but open up to maximize the space.
The living space features large windows to flood your apartment with natural light. Plus, with room for a small dining table, you can incorporate separation into your space while still keeping it open and bright.
The large bathroom features a sleek stand-up shower and a gorgeous white quartz countertop.
Foxtail
Bedroom Dimensions: 9’-7” x 9’-3”
Living Room Dimensions: 11’-3” x 19’-3”
Bathroom: Stand-Up Shower
Square Feet: 606
Views facing: North or South
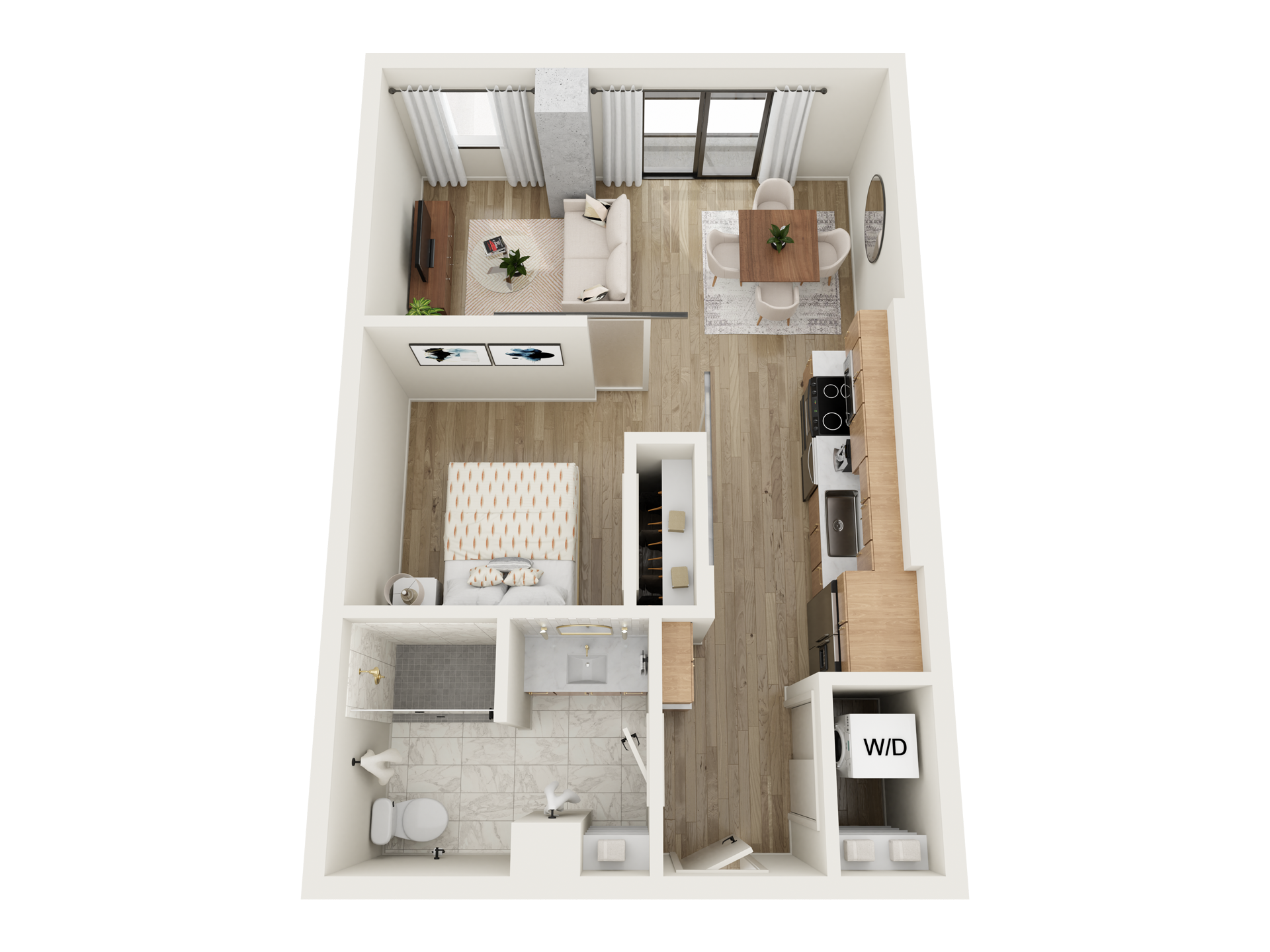
The streamlined design of Foxtail helps you move swiftly throughout the day. Whether you’re getting ready for work, hosting friends, or spending a night in, you have no shortage of space in this one bedroom apartment.
Read Next: 8 Closest Apartments to Roosevelt Row
The bedroom features sliding glass doors to separate your space but keep your home airy and bright. With large windows throughout the living area plus a Juliette balcony, your apartment is a place where you can embrace natural light and fresh air.
The massive vanity in the bathroom gives you plenty of space to get ready. The bathroom also features a sleek stand-up shower and additional shelving for storage.
Nomad
Bedroom Dimensions: 9’-10” x 8’-9”
Living Room Dimensions: 11’-5” x 15’-3”
Bathroom: Stand-Up Shower
Square Feet: 569
Views facing: West overlooking Outdoor Courtyard
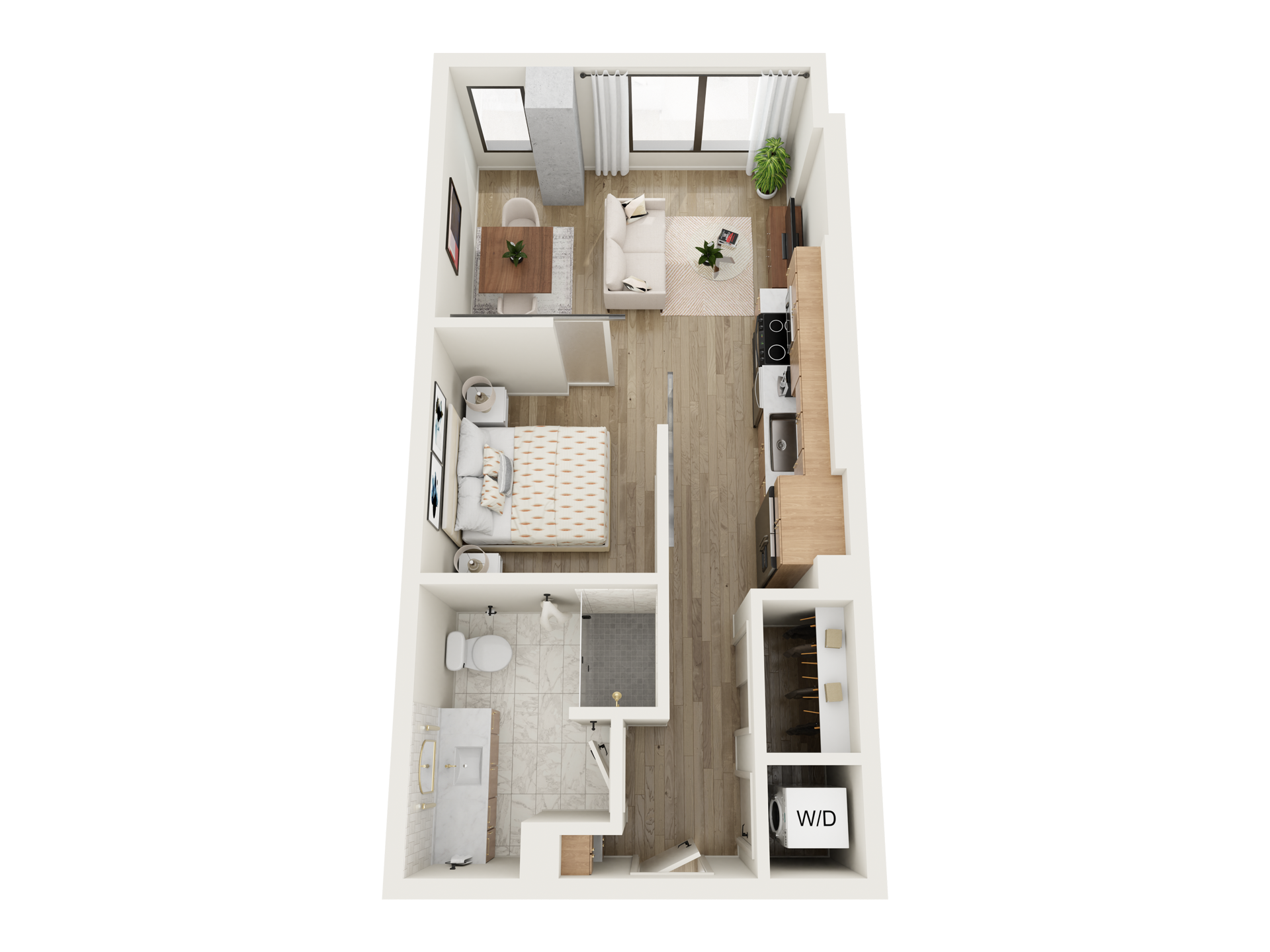
Nomad is Moontower’s most efficient one bedroom layout, featuring panel floor-to-ceiling windows for optimal productivity during the day. This linear design allows for natural light to brighten the entire space.
The bedroom’s sliding glass doors are perfect if you want a studio feel, but still enjoy a bit of separation within your apartment. Your large closet is located just outside your bedroom and directly next to the washer and dryer for added convenience.
The bathroom features the largest countertop of all the one-bedrooms, so you have plenty of room to get ready and bonus storage under the counter. It also includes a sleek stand-up shower.
Learn more about Nomad
Similarities and Differences
Size and Layout
Agave is our largest one-bedroom apartment, followed by Sage, Sedona, Palo Verde, Indio, Foxtail, then Nomad. All of these floorplans can be found on floors 9-24 of the property, with the exception of Indio, which is available on floors 10-24.
Indio, Foxtail and Nomad all feature sliding glass doors to access the bedroom.
Agave and Sedona feature kitchen peninsulas, whereas Palo Verde and Sage feature kitchen islands.
Prickly Pear, Palo Verde, Sedona, Sage, and Agave each have spacious walk-in closets. Sedona’s closet is accessible through the ensuite bathroom, and Nomad’s closet is detached from the bedroom and located near the washer and dryer.
Balconies and Views
Prickly Pear, Palo Verde, Sedona, and Agave all feature private balconies, while Foxtail has a Juliette balcony.
Nomad, Indio, and Sage each face the outdoor amenity courtyard, and Nomad and Sage on the ninth floor feature direct access to the courtyard from the living room.
There are two of Foxtail on each floor, one facing North towards Garfield Street and one facing South towards McKinley Street. There are also two of Palo Verde and Prickly Pear on each floor, and all of these units face East.
Sedona and Agave are located at the corners of the building, giving stunning views of the surrounding downtown Phoenix area. There are two of each of these layouts on each floor, with Sedona at the northeast and southeast corners and Agave at the northwest and southwest corners.
Read Next: Ultimate Guide to Living in Downtown Phoenix
We hope this article helps you decide which one-bedroom apartment at Moontower Phoenix is right for you. For up-to-date pricing and availability, visit our floor plan pages. Plus, check out our site plan to see where each apartment is located within the building.
If you have any questions about our one-bedroom apartments or any other apartments at Moontower, don’t hesitate to contact the leasing team and secure your spot.
